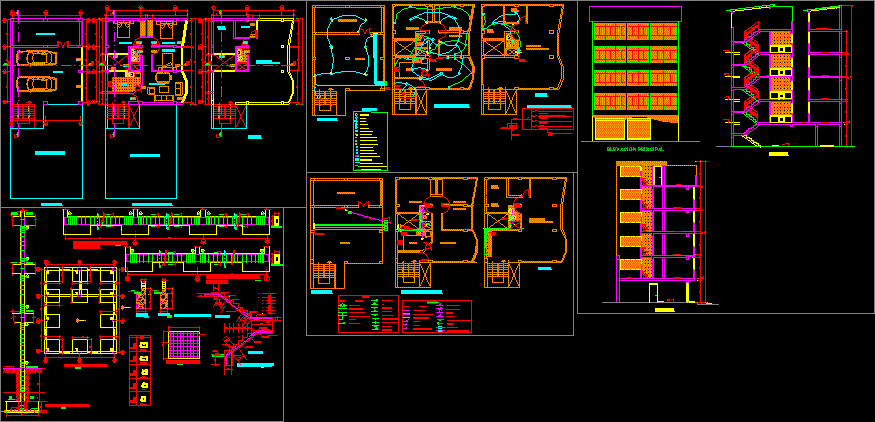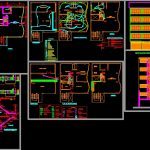
Multifamily Housing DWG Plan for AutoCAD
HOUSING with detailed plans and structures …
Drawing labels, details, and other text information extracted from the CAD file (Translated from Spanish):
npt, vc, flooring, stair detail, column table, first floor, kitchen, garage, dining room, bedroom, deposit cto, three-stroke switch, energy meter, general distribution board, outlet for cable TV, output for electric shower, weak circuit embedded in floor, wall or ceiling recessed circuit, switch switch, telephone outlet, light center, legend, bracket, spot light, junction box, receptacle, high power outlet, single switch, power switch two strokes, connection, kw h., bank of, meters, electrosur, reserve, symbol, water, water meter, description, crossing of pipes without connection, hot water pipe, cold water pipe, tee, gate valve, universal union, tee with slope, tee with rise, irrigation key, check valve, drain, drain pipe, ventilation pipe, concrete exterior pipe, bronze threaded register on floor, blind box with threaded registration, straight tee, tee sanit Aryan, sink, register box, comes and goes switching circuits, phone and cable exits arrive, arrive and upload circuits at t.gs. of upper floors, bank of meters, sa, b, to the trunk network, built area, cto. of service, roof, main elevation, deposit, service room, patio, storage room, road, sidewalk
Raw text data extracted from CAD file:
| Language | Spanish |
| Drawing Type | Plan |
| Category | Condominium |
| Additional Screenshots |
 |
| File Type | dwg |
| Materials | Concrete, Other |
| Measurement Units | Metric |
| Footprint Area | |
| Building Features | Deck / Patio, Garage |
| Tags | apartment, autocad, building, condo, detailed, DWG, eigenverantwortung, Family, group home, grup, Housing, mehrfamilien, multi, multifamily, multifamily housing, ownership, partnerschaft, partnership, plan, plans, structures |
