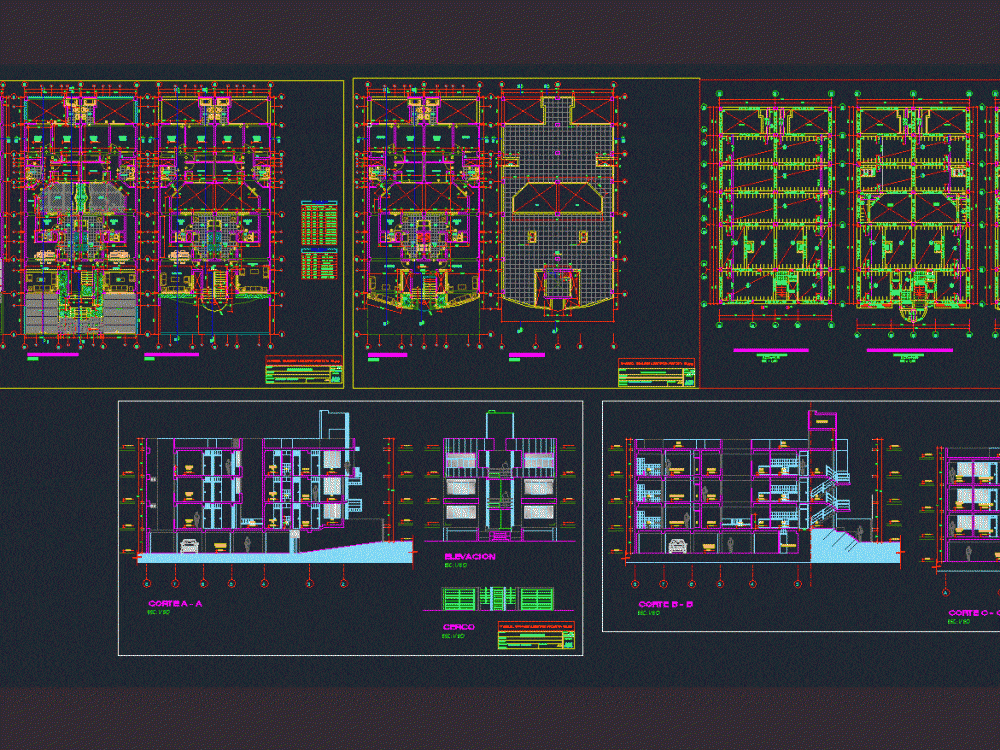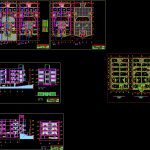
Multifamily Housing DWG Plan for AutoCAD
Multifamily housing; types of details; Plan with execution; sections and elevations
Drawing labels, details, and other text information extracted from the CAD file (Translated from Spanish):
american standard, porcelain – white, parking, maneuvering yard, bedroom, serv., terrace, dining room, living room, ss.hh, court a – a, machine room, master bedroom, patio, hall, kitchen, roof, court b – b, court c – c, elevation, elevated tank, fence, plant: semisotano, cl., living room, plant: first floor, architecture: distribution, specialty, professional, plant: second floor, project, owner, location, development:, multifamily housing, scale, date, proy. rest of stairs, garden, ss.hh. gen., main, ss.hh., stuffing, ss.hh. gene, proy. duct, plywood, glazed, iron fence, width, height, type, doors, box vain, wood and glass, sill, height, windows, plant: roof, proy. elevated tank, cat ladder, proy. exit, empty, duct, aisle, empty, sheet :, ladder is born, lightened semisotano, lightened first floor, faith mesh, arrives ladder, reinforced concrete, pass, joists
Raw text data extracted from CAD file:
| Language | Spanish |
| Drawing Type | Plan |
| Category | Condominium |
| Additional Screenshots |
 |
| File Type | dwg |
| Materials | Concrete, Glass, Wood, Other |
| Measurement Units | Metric |
| Footprint Area | |
| Building Features | Garden / Park, Deck / Patio, Parking |
| Tags | apartment, autocad, building, condo, details, DWG, eigenverantwortung, elevations, execution, Family, group home, grup, Housing, mehrfamilien, multi, multifamily, multifamily housing, ownership, partnerschaft, partnership, plan, sections, types |

