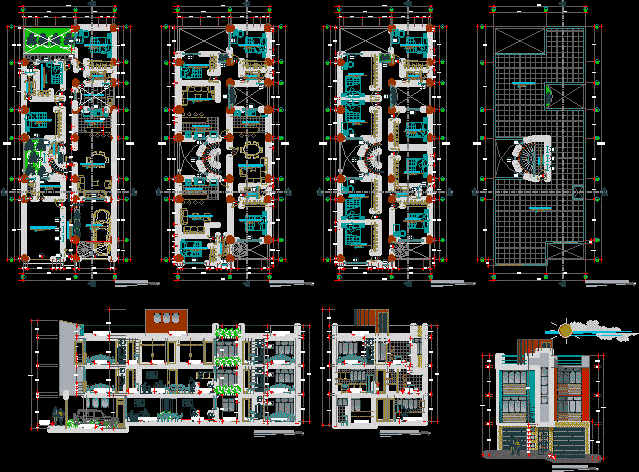
Multifamily Housing DWG Plan for AutoCAD
MULTYFAMILY HOUSING WITH TRADE AND DEPARTMETS FOR RENT IN HUANUCO CITY; FIRST LEVEL COMPLETE HOUSING WITH THREE BEDROOMS;SECOND LEVEL THREE MINI APARTMENTS AND THIRD LEVEL 8 BEDROOMS IN RENT. PLANS INCLUDE ; SECTIONS AND ELEVATIONS AND TABLES OF VAINS WITH NOTES
Drawing labels, details, and other text information extracted from the CAD file (Translated from Spanish):
alfeizer, width, high, width, Technical specifications:, the measurements must be verified on site., the dimensions are indicated in meters., dimensions of the structure must be specified, for the same project that should, this plane is used for purposes other than the one referred to, petar the free heights indicated here., Furnished is representative., finished floor level., measurements are shafts axes., General notes:, elaborated on the basis of the requirements of the, owner, m. to heaven, I take as minimum height for the first floor:, Other indication of the procedera, the construction according to the technical norms, required in the national building regulations., there was some modification in work not estee, indicated in the low responsibility of the, owner., high, picture of, width, kind, observations, quantity, plywood, wood type cedar metal, note:, The main entrance door will be made of metallic cedar wood with polarized glass., the interior doors of access the counterplaced swinging environments., the windows will be of polarized glass of mm. direct system., the floor finishes for skirting contractors will be made of ceramic, The paint will be washable latex color choose on site., laundry polished burnished cement roof., the entrance door the garage will be door type cedar elevadiza., plywood, wood type cedar elevadiza, high, picture of, width, kind, observations, quantity, mm glass. direct system, wood type cedar metal, picture of, alfeiz, width, high, kind, quantity, Observations, variable, mm glass. indirect system, mm glass. direct system, vent mm.sist. direct, mm glass. indirect system, vent mm.sist. direct, mm glass. indirect system, vent mm.sist. direct, vent mm.sist. direct, vent mm.sist. direct, area const., area const., floor, total, ground, rooftop, alfeizer, width, high, width, Technical specifications:, the measurements must be verified on site., the dimensions are indicated in meters., dimensions of the structure must be specified, for the same project that should, this plane is used for purposes other than the one referred to, petar the free heights indicated here., Furnished is representative., finished floor level., measurements are shafts axes., General notes:, elaborated on the basis of the requirements of the, owner, m. to heaven, I take as minimum height for the first floor:, Other indication of the procedera, the construction according to the technical norms, required in the national building regulations., there was some modification in work not estee, indicated in the low responsibility of the, owner., note:, The main entrance door will be made of metallic cedar wood with polarized glass., the interior doors of access the counterplaced swinging environments., the windows will be of polarized glass of mm. direct system., the floor finishes for skirting contractors will be made of ceramic, The paint will be washable latex color choose on site., laundry polished burnished cement roof., the entrance door the garage will be door type cedar elevadiza., picture of, alfeiz, width, high, kind, quantity, Observations, variable, mm glass. indirect system, mm glass. direct system, vent mm.sist. direct, mm glass. indirect system, vent mm.sist. direct, mm glass. indirect system, vent mm.sist. direct, vent mm.sist. direct, vent mm.sist. direct, high, picture of, width, kind, observations, quantity, plywood, wood type cedar metal, plywood, wood type cedar elevadiza, high, picture of, width, kind, observations, quantity, mm glass. direct system, wood type cedar metal, area const., area const., floor, total, ground, rooftop, floor: ceramic of m., comerc., level, floor: ceramic of m., store, level, floor: ceramic of m., level, floor: polished burnished cement, level, floor: ceramic of m., dinning room, level, floor: ceramic of m., floor: polished burnished cement, serv., level, floor: ceramic of m., level, floor: ceramic of m., level, floor: ceramic of m., level, projection line, floor: ceramic of m., level, floor: ceramic of m., dinning room, level, floor: ceramic of m., level, floor: ceramic of m., level, floor: ceramic of m., level, floor: ceramic of m., dinning room, level, floor: ceramic of m., dinning room, level, floor: ceramic of m., level, floor: ceramic of m., level, floor: ceramic of m., level, floor: ceramic of m., level, floor: ceramic of m., level, floor: ceramic of m., level, floor: ceramic of m., level, floor: ceramic of m., level, floor: ceramic of m., level, floor: ceramic of m., level, floor: ceramic of m., level, floor: ceramic of m., service, level, floor: ceramic of m., level, floor: polished burnished cement, tendal, level, floor: polished burnished cement, tendal, level, floor: ceramic of m., level, scale, cross-section, const. of housing, Commerce, backroom, fourth, yard
Raw text data extracted from CAD file:
| Language | Spanish |
| Drawing Type | Plan |
| Category | Condominium |
| Additional Screenshots |
 |
| File Type | dwg |
| Materials | Glass, Wood, Other |
| Measurement Units | |
| Footprint Area | |
| Building Features | Garage, Deck / Patio |
| Tags | apartment, autocad, building, city, complete, condo, DWG, eigenverantwortung, Family, group home, grup, Housing, huanuco, Level, mehrfamilien, multi, multifamily, multifamily housing, ownership, partnerschaft, partnership, plan, rent, trade |

