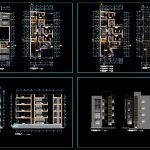
Multifamily Housing DWG Section for AutoCAD
Multifamily housing 4 levels; 1 department by level ; en corner; plants sections elevations
Drawing labels, details, and other text information extracted from the CAD file (Translated from Spanish):
made by coconut, scale, title, made by coconut, made by coconut, scale, multifamily housing, roof plant, laundry, n.p.t. arq, structure, scale, multifamily housing, front elevation, scale, multifamily housing, lateral elevation, scale, multifamily housing, second floor, bedroom, n.p.t. arq, structure, bedroom, n.p.t. arq, structure, H.H. H H., dining room, n.p.t. arq, structure, kitchen, n.p.t. arq, structure, dining room, walking closet, H.H. H H., lav, bedroom, n.p.t. arq, structure, walking closet, H.H. H H., Pub, service yard, scale, multifamily housing, first floor, bedroom, n.p.t. arq, structure, bedroom, n.p.t. arq, structure, H.H. H H., dining room, n.p.t. arq, structure, kitchen, n.p.t. arq, structure, dining room, walking closet, H.H. H H., lav, bedroom, n.p.t. arq, structure, walking closet, H.H. H H., service yard, steps, entry, n.p.t. arq, structure, counterpasses, step of, steps, Deposit, scale, multifamily housing, first floor, parking lot, entry, n.p.t. arq, structure, counterpasses, step of, steps, Deposit, parking lot, passage, n.p.t. arq, structure, passage, n.p.t. arq, structure, n.p.t. arq, scale, multifamily housing, third floor, n.p.t. arq, scale, multifamily housing, fourth floor, n.p.t. arq, change of floor, line of, change of floor, line of, change of floor, line of, change of floor, line of, ventilation duct, projection of, second floor roof, projection of, n.p.t., n.p.t., n.p.t., n.p.t., sidewalk, n.p.t., sidewalk, n.p.t., n.p.t., n.p.t., laundry, n.p.t., n.p.t., n.p.t., n.p.t., laundry, n.p.t., kitchen, n.p.t., kitchen, n.p.t., kitchen, n.p.t., kitchen, H.H. H H., laundry, n.p.t., sidewalk, aluminum steel, rectangular profile of, aluminum steel, rectangular profile of, aluminum steel, rectangular profile of, aluminum steel, rectangular profile of, scale, multifamily housing, cut, scale, multifamily housing, cut, filling, closet emp, built-in closet, closet emp, built-in closet, closet emp, laundry, rooftop, n.p.t. arq, structure
Raw text data extracted from CAD file:
| Language | Spanish |
| Drawing Type | Section |
| Category | Condominium |
| Additional Screenshots |
 |
| File Type | dwg |
| Materials | Aluminum, Steel |
| Measurement Units | |
| Footprint Area | |
| Building Features | Deck / Patio, Parking, Garden / Park |
| Tags | apartment, autocad, building, condo, corner, department, DWG, eigenverantwortung, elevations, en, Family, group home, grup, Housing, Level, levels, mehrfamilien, multi, multifamily, multifamily housing, ownership, partnerschaft, partnership, plants, section, sections |
