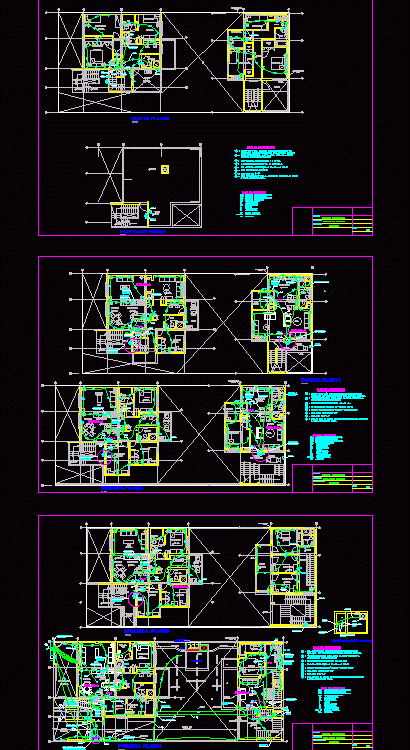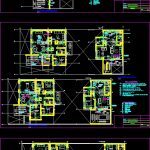
Multifamily Housing – Electric Project DWG Full Project for AutoCAD
Electrical installations multifamily housing
Drawing labels, details, and other text information extracted from the CAD file (Translated from Spanish):
caci, first floor, third floor, desk, balcony, terrace, living room, second floor, fourth floor, bar, tendal, warehouse, fifth floor, roof plant, roof, tendal, escr., seismic separation board, access automobile, lift door, parking area, access, trash closet, dressing room, patio-carport, mail, seismic separation board, maneuvering area, study, use, kitchenette, laundry, duct, multiple, lavand., exercises, grid, Liftable tops, with safety elements, camp. ex., p.a, dryer, up, down, pa., kitchen lighter, tsg, b.m., meter bank see detail, entry to tank, tba, receptacles cto. of pumps, see scheme of mullion, cnc, electrical installations, specialty:, project:, scale:, multifamily housing, receptacles, key of feeders, key of abbreviations, protected with concrete die., bs, m.al, m. ae., m.el., m.tc., bi,: upper edge,: mounting post,: emergency lighting post,: mounting height,: lower edge,: height,: lift door, pa,: a water proof, ba.,: water pump,: galvanized iron,: extractor hood., cda.,: square., ext. air
Raw text data extracted from CAD file:
| Language | Spanish |
| Drawing Type | Full Project |
| Category | Mechanical, Electrical & Plumbing (MEP) |
| Additional Screenshots |
 |
| File Type | dwg |
| Materials | Concrete, Other |
| Measurement Units | Metric |
| Footprint Area | |
| Building Features | Garden / Park, Deck / Patio, Parking |
| Tags | autocad, DWG, einrichtungen, electric, electrical, electrical project, facilities, full, gas, gesundheit, Housing, installations, l'approvisionnement en eau, la sant, le gaz, machine room, maquinas, maschinenrauminstallations, multifamily, multifamily housing, Project, provision, wasser bestimmung, water |

