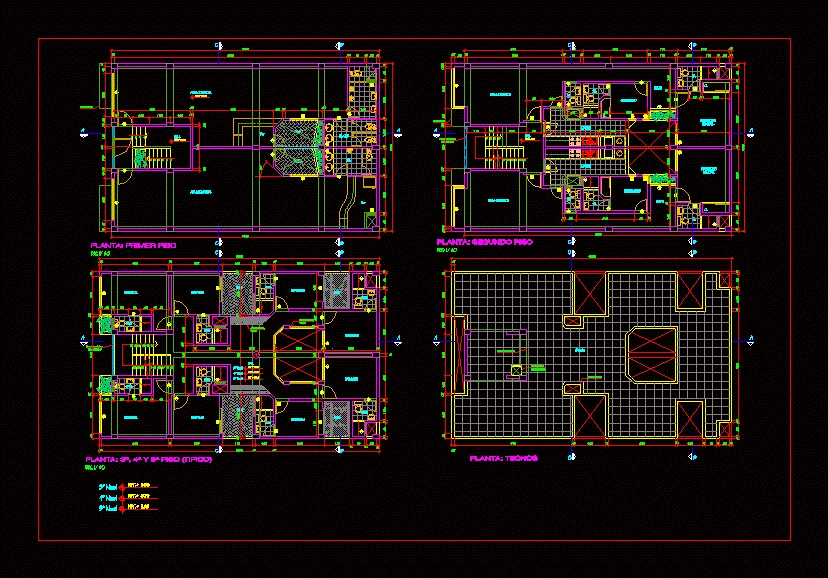ADVERTISEMENT

ADVERTISEMENT
Multifamily Housing Premises DWG Plan for AutoCAD
The plane is a plan view of a multifamily housing .In the first level there is a commercial area (shops) and subsequent 4 levels (2 to 5) consists of departments .
Drawing labels, details, and other text information extracted from the CAD file (Translated from Galician):
american standard, porcelain – white, floor: second floor, living room, s.h., living room, bedroom, main floor: first floor, commercial area, hall, bar, patio, project. cantilever, sh., cl., kitchen, project. planter, iron structure, room, plant: ceilings, ceilings, project. elevated tank, ceiling exit, cat ladder, iron railing, wooden bench
Raw text data extracted from CAD file:
| Language | Other |
| Drawing Type | Plan |
| Category | Condominium |
| Additional Screenshots | |
| File Type | dwg |
| Materials | Wood, Other |
| Measurement Units | Metric |
| Footprint Area | |
| Building Features | Deck / Patio |
| Tags | apartment, area, autocad, building, commercial, condo, DWG, eigenverantwortung, Family, group home, grup, Housing, Level, mehrfamilien, multi, multifamily, multifamily housing, ownership, partnerschaft, partnership, plan, plane, premises, shops, View |
ADVERTISEMENT
