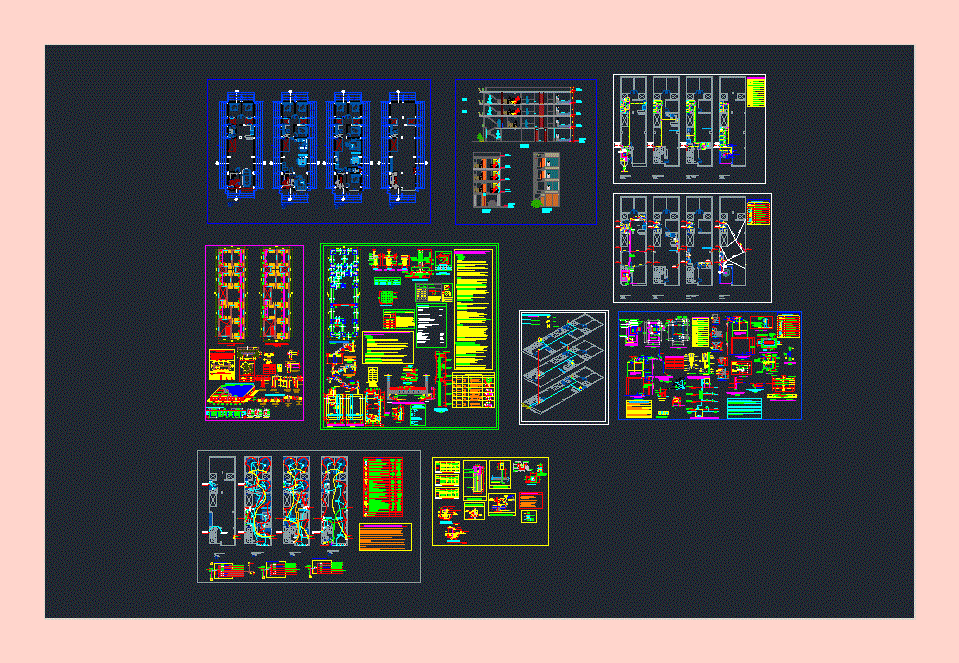
Multifamily Housing Project 6 X 20 DWG Full Project for AutoCAD
Complete Proyect; 6.00 x 20.00 multifamily housing – plants – sections – Facilities Miscellaneous – Structural Details
Drawing labels, details, and other text information extracted from the CAD file (Translated from Spanish):
toilet, franz, viegener, blued acrylic door with metal frame, white marble board, laundry, freezer, kitchen, pastry, wood, vigeta, clay brick current, to the drain, plant, register box, registration threaded, bronze in floor, sump, sanitary tee, ventilation pipe, drain pipe, description, legend of desague, symbol, technical specifications of drain, will be at floor level finished., drain pipes that are in direct contact with the land should be, pipes and connections for drainage and ventilation, will be of lightweight PVC plastic for, tests: before covering the tub. of drain :, protected around it with poor concrete., elevated tank, niv. stop, vacuum interrupter, niv. starter, level switch, section, typical installation – drain, npt.azotea, gate valve, thermostat, resistance, universal union, simple union, safety valve, enter cold water, exit ac, npt, valve check, to the network drain, installation detail, electric heater, threaded union, water pipes that are in direct contact with the ground should be, a universal union will be placed before and after each gate valve, tub. of cold water will be tested with hand pump that must support, hydrostatic pressure tests will be made before covering the water pipes., gate valve in the vertical, water stile, feeder, cistern, npt., roof, tank , elevated, reduction, universal union, tee, water legend, irrigation tap, water meter, air jug, filter, impulse tub, cold water amount, typical installation – water, auxiliary feed, intake valve, check valve , universal, outlet valve, universal joints, unions, water outlets, shower, lavatory, npt, tub, metal lid, lid, maximum level, pump stop level, cistern. court a-a, inspection, mailbox, overflow, cistern. plant, pump platform, impulse output, tub. of suction, cistern. inst., breakwater bridle, raise tub. of impulsion, connector, type, hat, cable, detail of splices in octagonal box, dealership network, detail meter, iron, telephone cable, templer, or cable tv, roof level, detail of air connection, clamp, cap, detail grounding, magnesium sulfate, and compacted, sifted earth, sanik gel or, bronze or copper, pressure connector, rises, bathroom, bedroom, first floor, roof, cut aa, bb cut, elevation, set of, dining room, brno chair, glass block, cut, anc, high, alfei., lower reinforcement upper reinforcement, m values, overlaps and joins for beams, slab and, notes, the specified percentages, increase the length of, join on the supports being the length of, lightened, detail of lintels, beam, column or beam, covering, ø column or beam, secondary beams, delivery of, corner, column in, center, beam in, beam in beam, standard, detail of hook , delivery of joists, box of lintels, solid slab, note.- splicing in different, splicing out of the, parts trying to, area of confinement., and in a smaller percentage, the consistency of the concreeto will be verified, by means of the test, it has planned construction joints in concrete elements, armed such as :, dilatation joints, will allow the rainwater to increase the mixing water or, sustain, be regiran by the following times :, the minimum time of removal of the formwork and elements of, the internal face of the formwork should be clean and free of, the formwork should be sufficiently impermeable as, move during the process of placement of the concrete., elements should be well secured and avoid so, elements that should be embedded in the concrete, these, the formwork of all the plates and bolts of anchors and others, special care should be taken to the correct placement inside, the concrete should not be placed during rains, nor should they be represented. concrete specimens will be available on site, work, in conditions similar to the structural element to which they, the concrete specimens, will be cured under conditions of, favoring their hardening, avoiding cracking, saturated with potable water. the concrete, sand in direct contact with the structure, will be maintained, maintaining them, to carry out the curing they could use burlap or mantles, the wet formworks will be kept until they can be, concrete casting, and for each type of structure. , frequency of preparation of test pieces and tests:, – each time specimens are molded for resistance tests., – every day when initiating the operations of casting concrete., of the cone of abrams, with the following frequency :, damage the finish surface of the concrete., removal of the forms :, diverse particles., to prevent losses of the
Raw text data extracted from CAD file:
| Language | Spanish |
| Drawing Type | Full Project |
| Category | Condominium |
| Additional Screenshots |
 |
| File Type | dwg |
| Materials | Concrete, Glass, Plastic, Wood, Other |
| Measurement Units | Metric |
| Footprint Area | |
| Building Features | A/C, Deck / Patio |
| Tags | apartment, autocad, building, building departments, complete, condo, details, DWG, eigenverantwortung, facilities, Family, full, group home, grup, Housing, mehrfamilien, miscellaneous, multi, multifamily, multifamily housing, ownership, partnerschaft, partnership, plants, Project, proyect, sections, structural |
