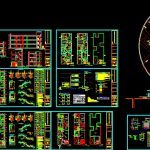
Multifamily Trujillo DWG Plan for AutoCAD
Floor plans, Elevation and Sections. Full
Drawing labels, details, and other text information extracted from the CAD file (Translated from Spanish):
kitchen, bathroom, dining room, living room, bedroom. princ., laundry, patio, study, table vain, vaiven kitchen, observations, width, height, type, sill, bedroom, passageway, roof, living room, section bb, section aa, section cc, main elevation, distribution, plane:, scale:, architecture, date:, design team:, responsible professional:, location, owner, project:, sections, ngg., viviendam ult ifamiliar, structures, professional, foundations, øs staircase, floor and roof, garage , details of foundations, stirrups, section, column frame, lightened roof, separation joint, machined-type tambourine brick, detail of ladder, typical, beam, in all elements, corrugated reinforcing steel for concrete, the bars with torch will not be welded joints, all reinforcement will be bent in cold, not cut, type kk in load-bearing walls and placed, they rest on structured elements, technical specifications, – seismic strength parameter, – national construction regulations, cover, sanitary, upper slab plant, level. max of water, each layer, horizontal, corridos bend, details of beams, cut – d, electrical, installations, tg-sg, b, d, single-line diagram, t-sg, supply s.p. hidrandina s. a., cistern, electric pump, elevated tank, electric pump stand diagram, symbol, legend, description, detail earth well, charcoal, floor level, sifted earth, salt, telephone line diagram, load chart, drop box tension, sanitary, details, to general collector, rises ventil., arrives desague, low desague, comes from the general network, arrives ventil., arrives and raises, tee, stopcock, drinking water meter, cold water pipe pvc , hot water pipe cpvc, shut-off valve, description, symbol, legend, register box, blind box with threaded register, yee, chromed register, ventilation pipe, drain pipe, tub. cleaning, vent hat, flat base, water level, boot level, guard level electrodes, power supply, cut: a-a, cut: b-b, boot, basket, val. standing, plant, detail of cistern, water level, float valve, impulsion, water demand, ventil., corpancho, use housing, used housing, ricardo sanchez, h. of reano, miguel angel, luis montero, baltazar gavilan, room ascension, julia codesido, av. ricardo palma, c. Brent, fco. becerra, andres belaunde, luis montero, alberto davila, pancho fierro, cavero from toledo, pancho fierro, mariano, melgar, cow c. flower, vinci, rda, santo dominguito
Raw text data extracted from CAD file:
| Language | Spanish |
| Drawing Type | Plan |
| Category | Condominium |
| Additional Screenshots |
 |
| File Type | dwg |
| Materials | Concrete, Steel, Other |
| Measurement Units | Metric |
| Footprint Area | |
| Building Features | Deck / Patio, Garage |
| Tags | apartment, autocad, building, condo, DWG, eigenverantwortung, elevation, Family, floor, full, group home, grup, Housing, mehrfamilien, multi, multifamily, multifamily housing, ownership, partnerschaft, partnership, plan, plans, sections, trujillo |
