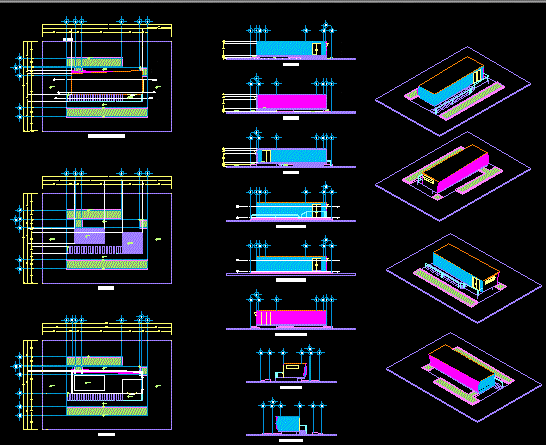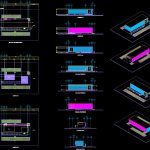ADVERTISEMENT

ADVERTISEMENT
Multifunctional Space DWG Plan for AutoCAD
Contains plans, elevations, sections and isometric
Drawing labels, details, and other text information extracted from the CAD file (Translated from Spanish):
ground, court c-c ‘, court b-b’, court a-a ‘, main facade, back facade, east facade, west facade, architectural plant, court d-d’, court e-e ‘, access, house room, dimension in meters, project, content, scale, graphic scale, name of the student:, Mauricio Salvador Ortega Jasso, professor :, arq. juan molina rivera, group:, university of guanajuato, department of architecture, representation techniques v, north, date:, key, sketch of location, a la erre, federal district, prol. veracruz, priv. d.f
Raw text data extracted from CAD file:
| Language | Spanish |
| Drawing Type | Plan |
| Category | House |
| Additional Screenshots |
 |
| File Type | dwg |
| Materials | Other |
| Measurement Units | Metric |
| Footprint Area | |
| Building Features | |
| Tags | apartamento, apartment, appartement, aufenthalt, autocad, casa, chalet, dwelling unit, DWG, elevations, haus, house, isometric, logement, maison, multifunctional, plan, plans, residên, residence, sections, space, unidade de moradia, villa, wohnung, wohnung einheit |
ADVERTISEMENT
