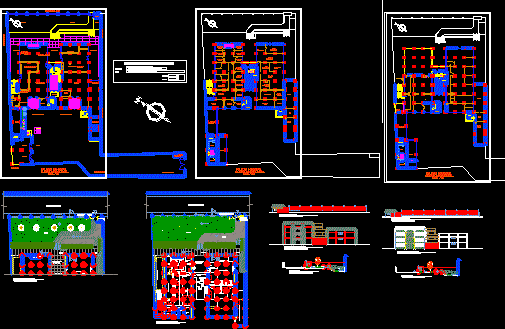
Municipal Palace At Tacna DWG Section for AutoCAD
Municipal Palace in Tacna – Plants – Sections – Facades
Drawing labels, details, and other text information extracted from the CAD file (Translated from Catalan):
ss.hh., licenses, area of attention, t e n c o o n p u b l i c o t a r s e s p o r t e s, urban planning, arq., arq. zentola, certificacion, cadastre, joel, parameters, a d j a nd c a c o n, sub-management of cadastre and urban control, t i t a l a c o n, secretary, patrimonial assets, party table, urban development management, t r a n s p o r t e s, permanent security personnel, reception d.i. Self-assessment previous years and others, area of authorized licenses, reception of d.i. self-assessment, infractions and transit penalties, coercive execution, administration management, common area for municipal staff, housing, general admission, elevation of the city, provincial municipality of Tacna, main elevation, cut-off, street crnl. include, path, garden, guardiania, ramp, mpt pavilion, prop. particular, first level plant, main entrance, control – guardiania, uprising and replanting municipal palace, plan, project, division of development and urban planning, distribution first and second level, date, scale, municipal palace, management development and urban planning, management of tax administration, urban cadastre, technical area – margesi, planning and urban planning, urban transport, management, ss.hh. males, ss.hh. ladies, hurdles, civil registry, security booth, windows, patio access, green area, file, garage, parking area, tank tank, living room, plant: first level, plant: second level, general archive, office, meeting room , work area planning, reception, general management, deputy mayor, councilor office, general secretary, planning headquarters, room conductors, control, hall, kitchen, patio, sh, bedroom, administration, hall of regidores, secretary of councilors, image institutional, sec. control, work area, neighborhood participation, recording and sound, internal control headquarters, neighborhood participation management, sec. planning, dry neighborhood participation, prolongation crnl. include, civil defense, municipal swimming pool, official casino, military villa, plant: third level, terrace
Raw text data extracted from CAD file:
| Language | Other |
| Drawing Type | Section |
| Category | Office |
| Additional Screenshots |
  |
| File Type | dwg |
| Materials | Other |
| Measurement Units | Metric |
| Footprint Area | |
| Building Features | Garden / Park, Pool, Deck / Patio, Garage, Parking |
| Tags | autocad, banco, bank, bureau, buro, bürogebäude, business center, centre d'affaires, centro de negócios, DWG, escritório, facades, immeuble de bureaux, la banque, municipal, office, office building, palace, plants, prédio de escritórios, section, sections, Tacna |

