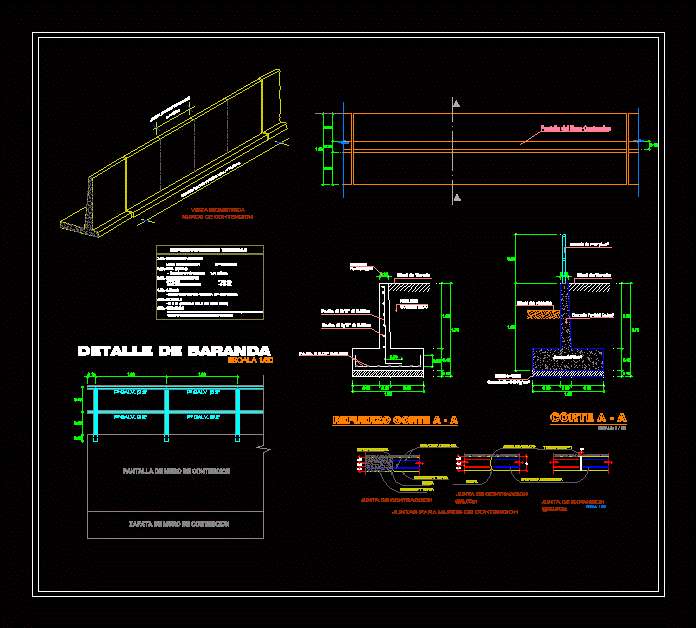ADVERTISEMENT

ADVERTISEMENT
Muro De Contenci?N DWG Block for AutoCAD
Se muestra el detalle de un muro de contenci?n; proyectado para una obra vial.
Drawing labels, details, and other text information extracted from the CAD file (Translated from Spanish):
contraction joint, retaining walls, isometric view, grout, rough surface, continuous reinforcement, expansion joint, asphalt joint, discontinuous reinforcement, joints for retaining walls, technical specifications, footings, structural wall, in the structures where it is used concrete will be permanently cured, railing detail, retaining wall screen, retaining wall shoe, containment wall screen, fill, compacted, level of trail, concrete, grade level
Raw text data extracted from CAD file:
| Language | Spanish |
| Drawing Type | Block |
| Category | Roads, Bridges and Dams |
| Additional Screenshots |
 |
| File Type | dwg |
| Materials | Concrete, Other |
| Measurement Units | Imperial |
| Footprint Area | |
| Building Features | |
| Tags | autocad, block, de, detalle, DWG, el, HIGHWAY, para, pavement, Road, route, se |
ADVERTISEMENT

