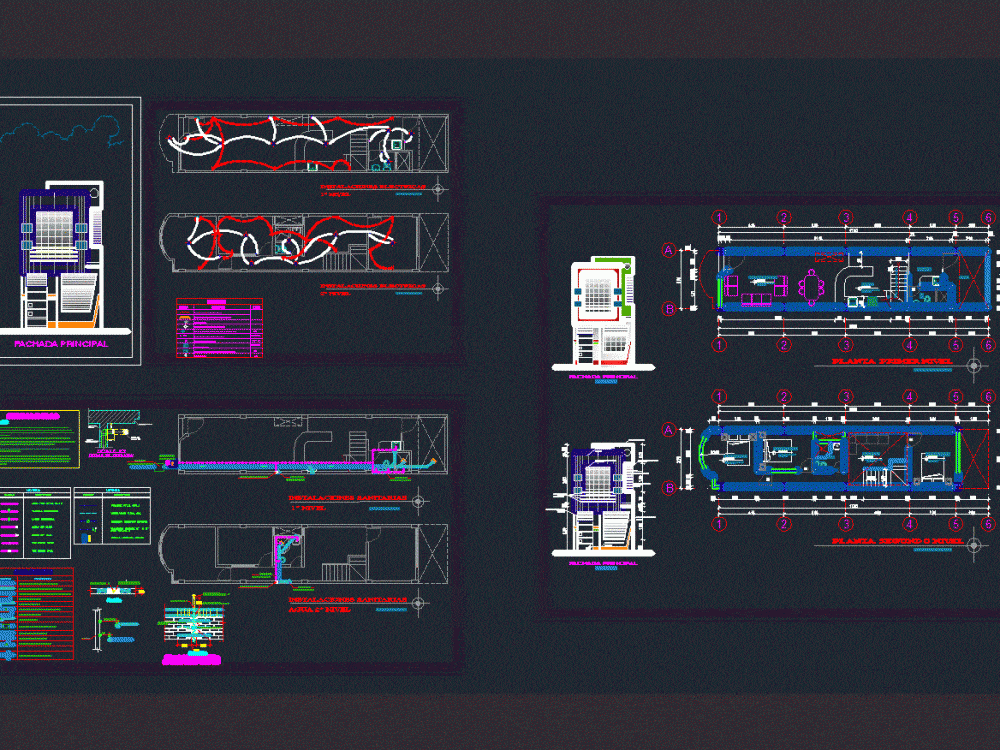
Narrow Housing DWG Plan for AutoCAD
PLAN OF DISTRIBUTION OF 02 LEVELS OF LAND OF 3.70 X 17M; INCLUDES FRONT; WIRING PLANS AND HEALTH
Drawing labels, details, and other text information extracted from the CAD file (Translated from Spanish):
a r u u c t o c t o n t u r, bathroom, screen, jacussi, room, colored ceramic floor, —, s.h., closet, project:, cad:, structures:, inst. electric:, inst. sanitary:, housing, lcb, owner:, address:, scale:, date:, observations:, revision:, glass, color, main facade, white color, low density, be – tv, living – dining room, kitchen, washing ., patio, first level floor, second level floor, autoreflective glass, tarrajeo rubbed, and polished, tarrajeo rapiñado, autoreflectante, texture of ceramic, natural, iron tube, galvanized, rises tub., comes tub., low tub., it goes to the, public collector, public network, comes from the, sanitary facilities, yee sanitary double pvc – salt, yee sanitary simple pvc – salt, masonry register box, bronze threaded register in floor, floor drain, description, pipe of normalized concrete drain, symbol, joint with teeth, typical detail of pipe, ventilation and upright, elevation, floor, toilet, variable, shower, wall, straight tee rises, low straight tee, legend, gate valve, universal union, pvc ventilation salt., bronze threaded register, with p trap, technical specifications, heavy plastic pvc – salt with joints sealed with glue, the, must remain full without leaking at least, water the pipes, after having plugged the low outputs ,, finished floor, drain, grid, elbow, pipe, ventilation detail, roof eave, height, ceiling, earthed, exit for appliance attached to ceiling, pipe embedded in ceiling or wall, outlet for single and double switch, switching switch, floor recessed pipe for outlets, outlet for simple and waterproof outlets, energy meter, power outlet, distribution board with thermo magnetic switches, electrical installations
Raw text data extracted from CAD file:
| Language | Spanish |
| Drawing Type | Plan |
| Category | House |
| Additional Screenshots |
 |
| File Type | dwg |
| Materials | Concrete, Glass, Masonry, Plastic, Other |
| Measurement Units | Metric |
| Footprint Area | |
| Building Features | Deck / Patio |
| Tags | apartamento, apartment, appartement, aufenthalt, autocad, casa, chalet, distribution, dwelling unit, DWG, front, haus, health, house, Housing, includes, land, levels, logement, maison, narrow, plan, plans, residên, residence, unidade de moradia, villa, wiring, wohnung, wohnung einheit |
