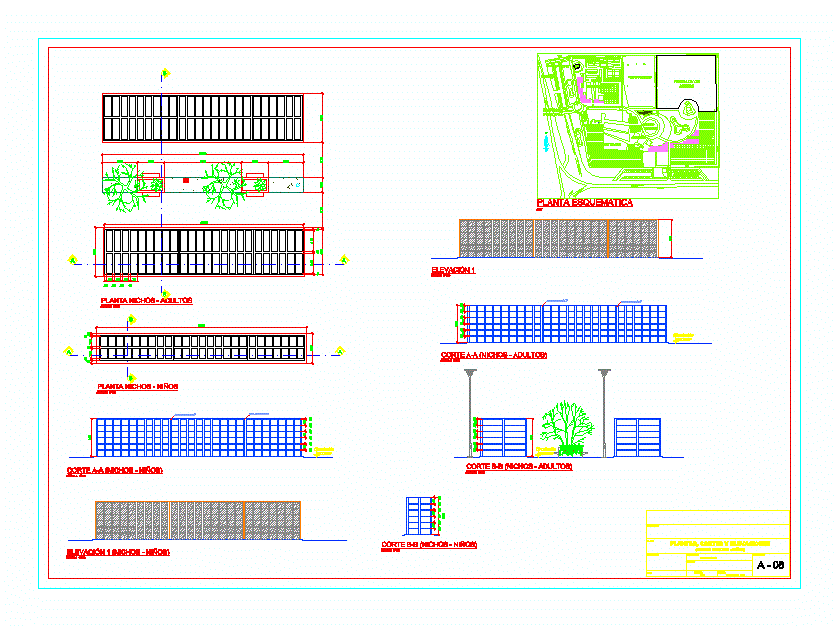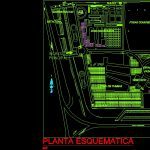ADVERTISEMENT

ADVERTISEMENT
Niches Graveyard DWG Block for AutoCAD
PLANT NICHES A CEMETERY; WITH ITS COURTS AND LIFTS
Drawing labels, details, and other text information extracted from the CAD file (Translated from Spanish):
environment, main entrance, auxiliary port, north pan-american highway, access road to talara, to tumbes, to piura, to talara, park., space, main, water point, control, shm, shh, sh disc., second income , ss.hh, parking, refuse collection, schematic floor, tombs area, oratory, pavilion of niches, consultant :, design :, cad :, location :, scale :, plan :, project :, date :, xxxxxxxxxxxxx, plant niches – adults, plant niches – children, circulation
Raw text data extracted from CAD file:
| Language | Spanish |
| Drawing Type | Block |
| Category | Religious Buildings & Temples |
| Additional Screenshots |
 |
| File Type | dwg |
| Materials | Other |
| Measurement Units | Metric |
| Footprint Area | |
| Building Features | Garden / Park, Parking |
| Tags | autocad, block, cathedral, cemetery, Chapel, church, courts, DWG, église, igreja, kathedrale, kirche, la cathédrale, lifts, mosque, niches, plant, temple |
ADVERTISEMENT
