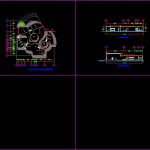
Office Building DWG Section for AutoCAD
Oficce Building – Plants – Sections – Elevations
Drawing labels, details, and other text information extracted from the CAD file (Translated from Spanish):
bap, brook, to juchitan junction, hilltop, mountain, sanitary women, women’s changing rooms, sanitary men, men’s changing rooms, registration cover, absorption pipe, pichancha, suction lift, municipal intake, float valve, waiting room, lobby, sanitary h, sanitary m, coordination., address, boardroom., file., duct, dome, cut according to y -. ‘, cut according to x – x’., specifications, macrolocalization sketch , sketch of microlocalizacion, project :, railroad sports center, plane :, hydraulic installation, presents: April calderon burguett., Advisors :, arq. rose garden. doc. soc. Jaime sure francisco. ing. pablo montes jesus., graphic scale, faculty of architecture cu, integral workshop i, date :, hydraulic and sanitary specifications, indicates low column of hot water, indicates rises column of hot water, indicates rises column of cold water, scaf, bcac, scac, indicates fan tube, t. v., copper with diameters indicated in plant, indicates air jug of hot water, indicates air jug of cold water, j.a.a.f., j.a.a.c., of sanitary pvc with diameters, indicated in plant
Raw text data extracted from CAD file:
| Language | Spanish |
| Drawing Type | Section |
| Category | Office |
| Additional Screenshots |
 |
| File Type | dwg |
| Materials | Other |
| Measurement Units | Metric |
| Footprint Area | |
| Building Features | Garden / Park |
| Tags | autocad, banco, bank, building, bureau, buro, bürogebäude, business center, centre d'affaires, centro de negócios, DWG, elevations, escritório, immeuble de bureaux, la banque, office, office building, plants, prédio de escritórios, section, sections |
