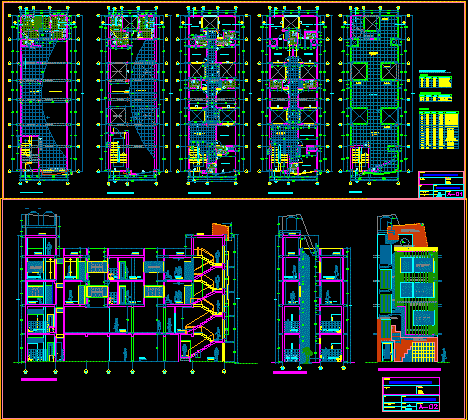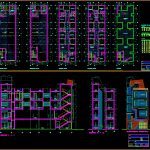
Office Building – Stores DWG Section for AutoCAD
Office Building – Plants – Sections – Elevations
Drawing labels, details, and other text information extracted from the CAD file (Translated from Spanish):
first level, ladies, ss.hh., store, smoked glass, second level, third level, deposit, living, sh, gentlemen, reception, hall waiting, office, fourth level, wait, garden, dep., roof, projection flown , pictures of openings, windows, sliding doors, doors, type, high window, observations, wood-smoked glass, width, height, alfeiz., wood type cedar, metal-glass, observations, plywood, entrance, hall, roof, catwalk, proy. ventil duct, polished cement floor, two glass-sheets, glass blocks, trade-offices, resp :, owner :, project:, revised and approved :, plotted and plotted :, departam., province, address, district, location :, flat :, no lamina :, scale :, date :, distribution, ceiling projection, high tank projection, polished cement floor to color, beam projection, flown, low window, screw cap, sh ladies, s.h. gentleman, tarrajeo rubbed, washable latex paint, monolithic glass, color polarized, cut and elevation, s.h., brick face, veneer type, front elevation, ceramic floor, projection of, low ceiling
Raw text data extracted from CAD file:
| Language | Spanish |
| Drawing Type | Section |
| Category | Hotel, Restaurants & Recreation |
| Additional Screenshots |
 |
| File Type | dwg |
| Materials | Glass, Wood, Other |
| Measurement Units | Metric |
| Footprint Area | |
| Building Features | Garden / Park |
| Tags | accommodation, autocad, building, casino, DWG, elevations, hostel, Hotel, office, plants, Restaurant, restaurante, section, sections, spa, Stores |

