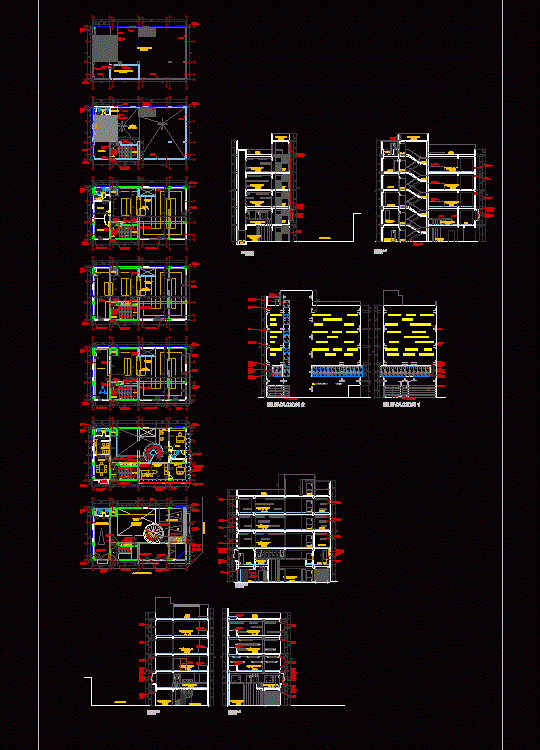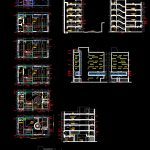ADVERTISEMENT

ADVERTISEMENT
Office And Warehouse – Office Building And Warehouse With Show Room DWG Section for AutoCAD
Plant – sections – details – dimensions – specifications
Drawing labels, details, and other text information extracted from the CAD file (Translated from Spanish):
scale, indicated, plant fourth floor, date, plan, project, lamina, ruben kaliksztein, owners, mr. gabriel beker gindel and mrs. cecilia bigio zusman, second floor plant, third floor plant, first floor plant, cut and lift, fifth floor plant, cuts, flat roofs, av. ignacio merino, jr. crnel casanova sunday, projection of pressurization duct, fire door, roof, showroom, roof plant, pluvial drainage pipe, impulsion pipeline, pressurization pipeline, pluvial sewer pipe, office, parking, jr. casanova, second floor offices, credenza, file, hoist, pit, terrace, first floor, patio for elevated tank, elevation
Raw text data extracted from CAD file:
| Language | Spanish |
| Drawing Type | Section |
| Category | Retail |
| Additional Screenshots |
 |
| File Type | dwg |
| Materials | Other |
| Measurement Units | Metric |
| Footprint Area | |
| Building Features | Garden / Park, Deck / Patio, Parking |
| Tags | agency, autocad, boutique, building, details, dimensions, DWG, Kiosk, office, offices, Pharmacy, plant, room, section, sections, Shop, show, specifications, warehouse |
ADVERTISEMENT

