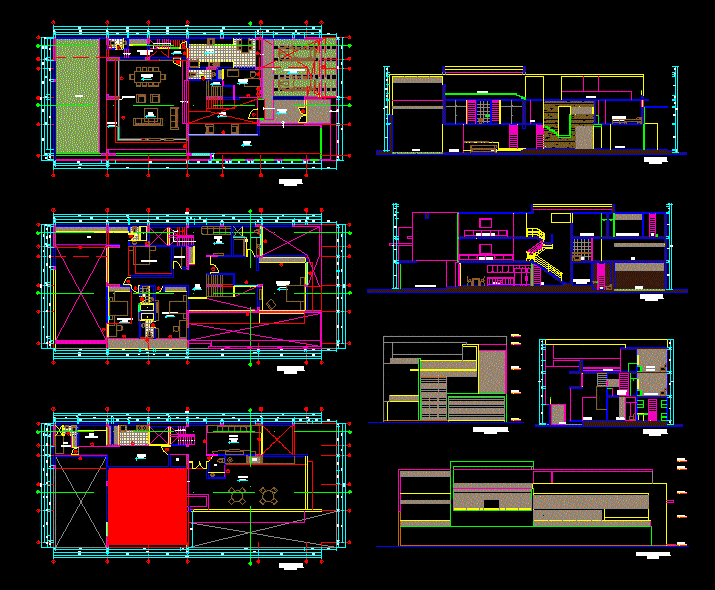ADVERTISEMENT

ADVERTISEMENT
One Family Housing, Acosta House DWG Plan for AutoCAD
Floor plans of a house; CONTAINS section and elevation
Drawing labels, details, and other text information extracted from the CAD file (Translated from Spanish):
slab lightened, widening, double, triple, bidirectional, coverage, light, hall, terrace, cistern, receipt, entrance, room, garden, parking, kitchen, cto. ironing, laundry, garden, tv room, games room, study, dining room, first floor, cad :, scale:, date:, lamina:, location:, floor:, owner:, specialty:, trial, architecture, architect :, collaborators :, arq. Carlos Enrique Choro Quiroz, detached house, project :, mr. carlos acosta montes, arq. rodil gonzález castillo, urb. golf palms ii, second floor, third floor, cuts, victor larco, work
Raw text data extracted from CAD file:
| Language | Spanish |
| Drawing Type | Plan |
| Category | House |
| Additional Screenshots |
 |
| File Type | dwg |
| Materials | Other |
| Measurement Units | Metric |
| Footprint Area | |
| Building Features | Garden / Park, Parking |
| Tags | apartamento, apartment, appartement, aufenthalt, autocad, casa, chalet, dwelling unit, DWG, elevation, Family, floor, haus, home, house, Housing, logement, maison, plan, plans, residên, residence, section, unidade de moradia, villa, wohnung, wohnung einheit |
ADVERTISEMENT
