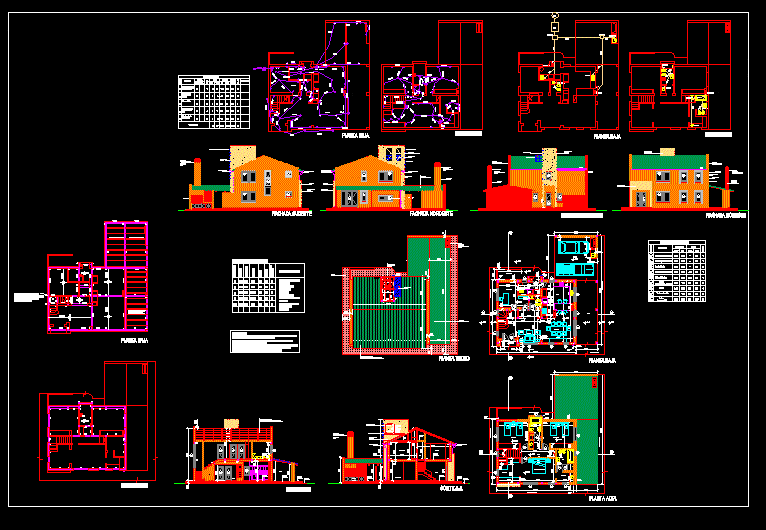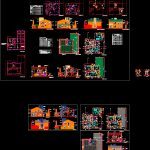
One Family Housing, Complete DWG Plan for AutoCAD
Complete Plans
Drawing labels, details, and other text information extracted from the CAD file (Translated from Spanish):
northeastern façade, aluminum., carpentry, sheet metal., border, sheet metal., drainage channel, brick board, flush, covered with pre-painted sheets, floated, thick plaster, white, iggam moldings, southeast façade , spiro plate, rotisserie, ventilation duct, northwest façade, drain, water tank, southwest façade, grill, access door, marine ladder, platform, machine and tank room, gallara prefabricated roof, thermal insulation – compact expanded polyethylene, you see, water tank, drain, rain, perimeter, sidewalk, staircase, marinera, cut aa, ceiling, durlock, bathroom, slab, bb coefficient, upper floor, staircase, marinera, ground floor, roof floor, railing, platform with, low, totals, designation, location, porch-entrance-living, stair-hall-outside, toilet-desk, gallery-laundry, dining-kitchen, drying rack, garage-quincho, dressing-antebaño, master bedroom, antebaño-baño, palier -dormitorios, sheet of electricity, c to., princ., sec., light, socket, mouths, board, power, observations, cf, epec, tg., window to open, door main entrance, door entry laundry, door window dining room, spreadsheet, window, kitchen, description, interior door, staircase, lighting, areas, vent., width, dimensions, height, quantity, joists, separation, position, sheet slabs, vei-ves, vei, with prefabricated structure gallara, embedded in the concrete, upper chained beams., gallara prefabricated structure, master bedroom bathroom, secondary bathroom
Raw text data extracted from CAD file:
| Language | Spanish |
| Drawing Type | Plan |
| Category | House |
| Additional Screenshots |
 |
| File Type | dwg |
| Materials | Aluminum, Concrete, Other |
| Measurement Units | Metric |
| Footprint Area | |
| Building Features | Garage |
| Tags | apartamento, apartment, appartement, aufenthalt, autocad, casa, chalet, complete, dwelling unit, DWG, Family, haus, house, Housing, logement, maison, plan, plans, residên, residence, unidade de moradia, villa, wohnung, wohnung einheit |
