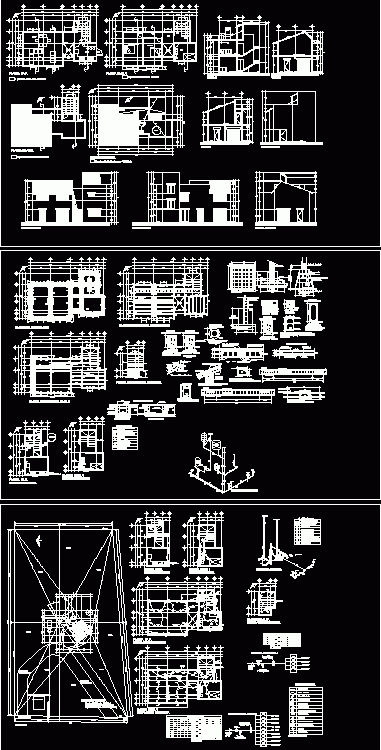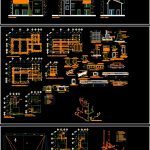
One Family Housing, Complete DWG Plan for AutoCAD
Room house three levels contains architectural plans, foundation footings, construction details; hydro facilities – health, isometrics, electrical installation, plant and tables set symbology
Drawing labels, details, and other text information extracted from the CAD file (Translated from Spanish):
ground floor, living room, dining room, southwest façade, a-a ‘court, low, double height, master bedroom, upstairs, kitchen, slab projection, high floor, rooftop floor, bathroom, b-b’, living room, dining room, court b’-b, north, chap. tinaco, northeast facade, southeast façade, northwest facade, roof structural plant, foundation plant, mezzanine structural floor, castle section, armed, armed with armex, castle drowned in cell, section of roof slab, ceiling, chain closing , section of, in doors and windows, leveling chain, calcrete, chain of rebar, prefabricated and armed, armex section, variable height, according to column, chain of rebar, castle, masonry, variable, section of slab ladder, slab mezzanine floor and vault, ceiling, viga slab. and bov., sense of joist, foundation of masonry, projection of, chain of, ceiling, anchored in leveling chain, leveling, detail of trabe hidden with slab of vig. and bov., hydraulic installation, sanitary installation, sanitary installation, electrical installation, filter, low cold water recycled, cold water pipe, hot water pipe, hydraulic isometric, watering can, air jug, wc, washbasin, washing machine, batea , sink, log, low to soapy water filter, low to black water register, black water, copper tee, sphere valve, hydraulic symbology, copper tee up, sanitary symbology, tv, ventilation pipe, elbow copper up, blade switch, meter, cfc connection, single contact, single damper, fan, load center, fan control, electrical symbology, pipe per floor, slab pipe, centrifugal pump, connection, cfe, physical earth , coperweld rod, meter, load center, amps, phase, per circuit, total watts, fm-fm, conduit, ø tube, switch, conductors, circuit, contacts, strainer shower, register and filter, water soapy, isometric sanitary, polished finish, filling material, concrete template, sanitary register, concrete cover, longitudinal cut, cross section, lamps, fans, flying buttresses, main board, meter, base aa, cut c-c ‘ , plant assembly, aa, low pipe, old wooden construction, vehicular access, tom.dom., garbage, vacuum, circulation, both directions, septic tank, absorption well, connection to municipal drainage, road, adjoining, street veracruz north
Raw text data extracted from CAD file:
| Language | Spanish |
| Drawing Type | Plan |
| Category | House |
| Additional Screenshots |
 |
| File Type | dwg |
| Materials | Concrete, Masonry, Wood, Other |
| Measurement Units | Imperial |
| Footprint Area | |
| Building Features | |
| Tags | apartamento, apartment, appartement, architectural, aufenthalt, autocad, casa, chalet, complete, construction, details, dwelling unit, DWG, Family, footings, FOUNDATION, haus, house, Housing, hydraulic, hydro, isometric, levels, logement, maison, plan, plans, residên, residence, room, Sanitary, shoes, unidade de moradia, villa, wohnung, wohnung einheit |
