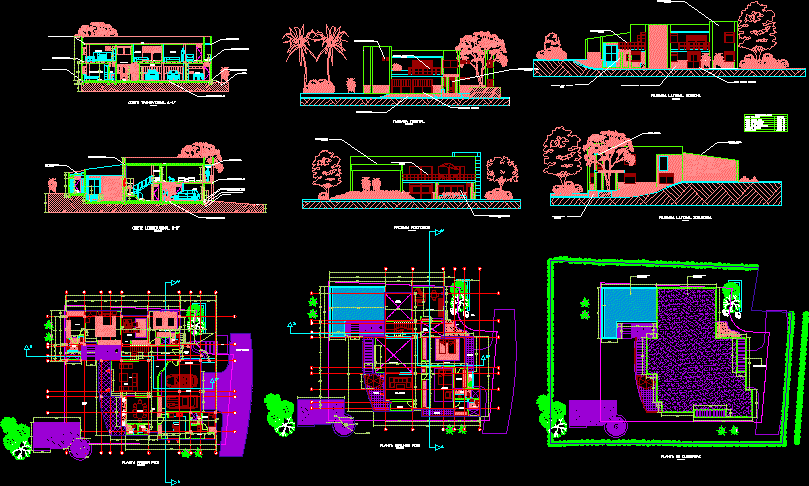ADVERTISEMENT

ADVERTISEMENT
One Family Housing DWG Plan for AutoCAD
Plans and sections.
Drawing labels, details, and other text information extracted from the CAD file (Translated from Spanish):
dining room, service, porch, access, vehicular access, bathroom, empty access, terrace, walk-in closet, living room, storage room, library, plate in concreted concrete, pergola in wood, ground, road, walkway, garden, table of areas, area of the lot, first floor area, second floor area, terraces area, total built area, pool area, free area, aluminum metal varandas, exterior koraza type paint
Raw text data extracted from CAD file:
| Language | Spanish |
| Drawing Type | Plan |
| Category | House |
| Additional Screenshots |
 |
| File Type | dwg |
| Materials | Aluminum, Concrete, Wood, Other |
| Measurement Units | Metric |
| Footprint Area | |
| Building Features | Garden / Park, Pool |
| Tags | apartamento, apartment, appartement, aufenthalt, autocad, casa, chalet, dwelling unit, DWG, Family, haus, house, Housing, logement, maison, plan, plans, residên, residence, sections, unidade de moradia, villa, wohnung, wohnung einheit |
ADVERTISEMENT

