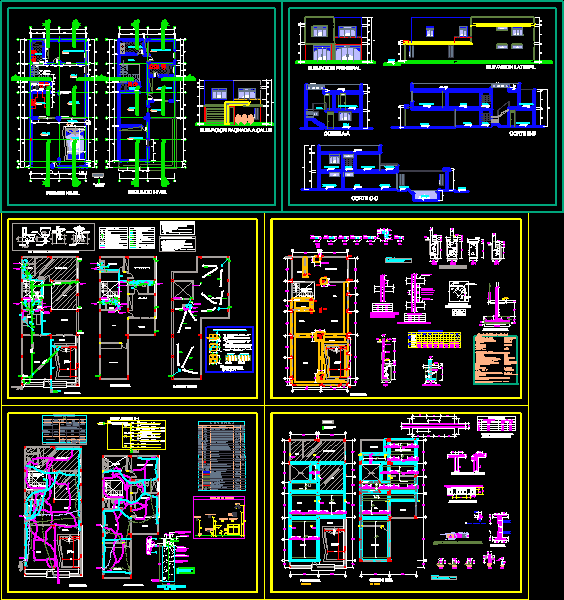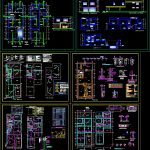
One Family Housing DWG Plan for AutoCAD
COMPLETE PLANS OF ONE FAMILY HOME. PLANS , SECTIONS , ELEVATIONS , ELECTRICAL AND PLUMBING INSTALLATIONS
Drawing labels, details, and other text information extracted from the CAD file (Translated from Spanish):
kwh, according to floor, bedroom guests, ss.hh, bedroom, terrace, hall, laundry, living room, kitchen, pool, garage, ruth bedroom, existing wall, existing columns, first level, second level, npt, column table , character, level, abutment, steel, section, stirrups in beams or columns, detail of bending of, specified, d of column or beam, cut type of lightened, values of m, overlapping joints for, slab and lightened beams, upper reinforcement, lower reinforcement, main ø, to the center, masonry structure confined with concrete wall in xx, the columns will be anchored in the foundation in monolithic form, for all concrete elements, masonry, perimeter fence, ground, bearing capacity, note , soil sucs: sm, coefficient of acceleration, max. relative displacement of mezzanine, use factor, zone factor, soil factor, soil period, dynamo structure, max. displacement last level, ductility factor parallel to façade, ductility factor perpendicular to façade, corrugated steel, coatings, seismic design parameters:, beams and slabs, columns and plates, foundation beams, columns and plates, lightweight slab, machined kk brick, intermediate floor, technical specifications, concrete, considering area of low stresses, considering area of efforts, high, but that are spliced, confinement area, splicing in different parts trying to do, splices out of the, in slab or beam, bending of reinforcement in beams, nnt, conductor, pvc-p tube, bracket, receptacles, in kitchen, reinforced concrete cover, detail of outputs, switch, switching, intercom, in bathrooms, general, board, bronze connector, copper electrode, and compacted, sifted earth, existing earth well, copper or bronze, magnesium or similar substance, sanik gel, sulfate, electrical outlet, tv telephone, pressure connector, pvc sel, in pipe, in dimm rail, concrete, pvc sap, in the wall, built-in, thermo-magnetic automatic switch, differential switch, in floor, mailbox, grounding, special, telephone socket , socket for tv – cable, square pass box, single phase receptacle grounded to the ground, on the ceiling, autonomous block for emergency lighting luminaire, with rechargeable battery., similar built – in wall, outlet for incandescent lamp, mercury vapor or, similar built-in ceiling, similar attached or hanging on the wall, similar attached or hung on the ceiling, intercom network per floor or wall, legend, symbol, three-conductor circuit, type of box, h.de instal., height, description, box, single-phase high-voltage outlet grounded, code, single-phase kitchen outlet grounded, garden, drain outlet, hot water outlet, exit for, cold water, drain, proy. valv. box, det. of water outlets and drain in sanitary, sink, threaded register, register box, legend drain, water legend, tee, retention valve, gate valve, yee, pvc-cl ventilation pipe, water heater, lid meter box and flabby frame, measures in cm, galvanized iron, det. gate valve in ss.hh., technical specifications drain network, forduit or similar., technical specifications water network, allowing for any reason bent tubes., in a nipple or threaded connection, kitchen, public, network outlet, flooring , typical shoe cut, according to, column table, load chart, p. i, ___, reservation, artifact, total consumption, area, built, lighting and, m. d, f. d, rest, cooking, type a, type b, existing stair, existing beam, existing construction, staircase, existing slab, projected slab, existing beam, note: all the foundation in contact with the natural ground will be covered with plastic to avoid humidity, see details, water level, ss.pp., roofing plant, telephone connection, rush tv cable, given of concrete, elevation front to street, dorm. guests, living, existing column, lateral elevation, skylight, court a-a, court b-b, bathroom, laundry, main elevation, court c-c, street
Raw text data extracted from CAD file:
| Language | Spanish |
| Drawing Type | Plan |
| Category | House |
| Additional Screenshots |
 |
| File Type | dwg |
| Materials | Concrete, Masonry, Plastic, Steel, Other |
| Measurement Units | Metric |
| Footprint Area | |
| Building Features | Garden / Park, Pool, Garage |
| Tags | apartamento, apartment, appartement, aufenthalt, autocad, casa, chalet, complete, dwelling unit, DWG, electrical, elevations, Family, haus, home, house, Housing, installations, logement, maison, plan, plans, plumbing, residên, residence, sections, unidade de moradia, villa, wohnung, wohnung einheit |
