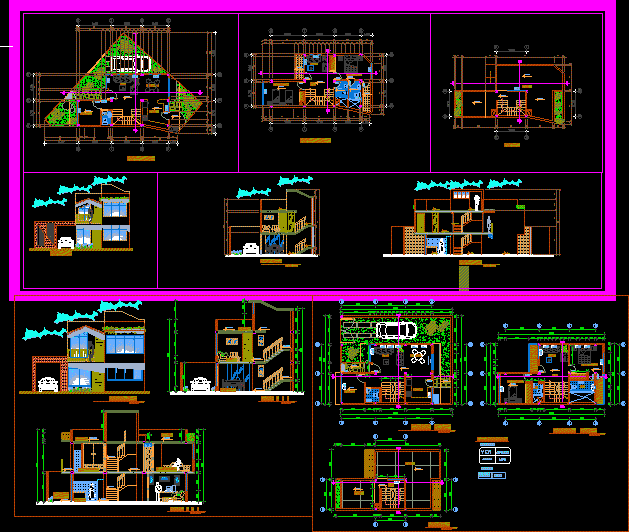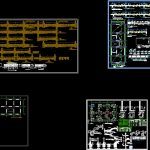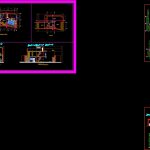
One Family Housing DWG Plan for AutoCAD
PLANS, SECTIONS , ELEVATIONS OF A ONE FAMILY HOME. FOUNDATION DETAILS, STRUCTURALS, ELECTRICAL INSTALLATIONS, PLUMBING.
Drawing labels, details, and other text information extracted from the CAD file (Translated from Spanish):
npt, alfeizer, wide, high, study, room, dining room, kitchen, roof, first level, second level, hall, living room, bedroom, elevation, cote a – a, court b – b, sh, puerte correriza, corte a – a, tendal, patio, service, box vain, windows, doors, slab lightened first level, staircase, variable x, variable and, shoe eccentric, floor, fp, central shoe, corner shoe, dimensions of stirrups and Mooring hooks, diameter, dimension, detailed, hook, junction box, columns, detail of splicing columns, columns and beams, lightweight slab, concrete, load bearing terrain, concrete cyclopean foundations, concrete cyclopean in overlays, coatings of structures, thickness of joints in masonry, mortars, resistance of masonry compression, technical specifications, additional, axis x, axis and, dimensions, type, armor, shoe frame, stirrups, section, column table, det ladder, cut dd, Surveying, cutting aa, nt, bb cutting, cc cutting, foundations, cutting ee, other structures, foundation-overburden, all steel, footings, flat beams, columns, ladder, lightened, banked beams, specifications, coatings, typical detail lightened, double valid va, double vb joist, lighting shaft, double beam, section aa, typical detail of lightweight slab, section bb, section cc, section dd, section ee, section ff, section gg, section of beams , legend, steel, beam, column, detail meeting beam column, overlapping length, splicing of columns, splicing, length, splicing in different, splices outside, confining area, parts trying to do, overlapping area in beams , additional, of beams, minimum, in extremes, development, length of, bending of stirrups, bend in, interior of, confined core, bending, roof solid slab ladder, double joist, double joist, cl., evacuate to, public network, c register register, exit at ditch level, arrives from matrix network, uploads tub. of water, arrives tub. water, brick, wall, wall ventilation, pipe detail, roof type, pvc pipe, hat, pvc, pass des., mezzanine, detail of, beam pipe, description, symbology, pluvial drain pipe, pipe of ventilation pvc-salt, drain label, threaded register, floor bronze, double sanitary tee, sink, pvc-salt trap, sanitary tee, pvc-salt drain pipe, float valve, check valve, straight tee with slope, union universal, straight tee with rise, tee, pipe crossing without, connection, cold water pipe, water meter, hot water pipe, water legend, globe valve, key recessed in wall, water tap, and ends in a hat, and goes to the wall, network connection, electrocentro sa, a, b, c, d, single-line diagram, kw-h, arrives ee of, electrocentro, lighting, pt, cr, reserve, tomac., copper connector type ab, cable, connector connection detail, see detail, topsoil with humus, industrial salt, charcoal, rod electrode, maximum resistance, dose of gel or thor gel practice, “‘ab” type connector, protection layer, with bentonite, telephone outlet, recessed line for line to ground, recessed line for telephone line, exit of smoke detector against fire, recessed pipe in floor or wall, recessed pipe in ceiling or wall, recessed pipe for intercoms, recessed pipe for fire alarm, siren of fire alarm system, pass box, ——, ——– , ———, roof, bracket outlet, single outlet, electric intercom, single, double, triple and commutator switch, socket outlet with earth connection, intercom output, waterproof outlet, outlet for electric cooker, outlet for therma electric, interconnection intercom box, fire alarm system panel, electrical power interconnection box, earth well, aci, indicated, special, floor, wall, legend, spot light output, fluorescent output, general board, sub board of distribution, electric energy meter, light center, symbol, type of, height, box, snpt, -will have to put blind metal cover to all the pass boxes., will be indicated the board and the circuits of it., the boards will have on metal for the directory., the contractor must submit previously plans of manufacture of the boards to the inspection for their approval., -all the conductors for lighting, receptacles and other exits except for indication of copper with thermoplastic insulation tw., – no splices between box and box or in the path of feeders and special circuits will be allowed., the rods contemplated are those of the electrolytic type., the measurements of the eras of land will be: the fixture of the luminaires with wire will not be allowed., the fluorescent lighting fixtures
Raw text data extracted from CAD file:
| Language | Spanish |
| Drawing Type | Plan |
| Category | House |
| Additional Screenshots |
   |
| File Type | dwg |
| Materials | Concrete, Masonry, Plastic, Steel, Other |
| Measurement Units | Imperial |
| Footprint Area | |
| Building Features | Deck / Patio |
| Tags | apartamento, apartment, appartement, aufenthalt, autocad, casa, chalet, details, dwelling unit, DWG, electrical, elevations, Family, FOUNDATION, haus, home, house, Housing, installations, logement, maison, plan, plans, residên, residence, sections, single family residence, structurals, unidade de moradia, villa, wohnung, wohnung einheit |
