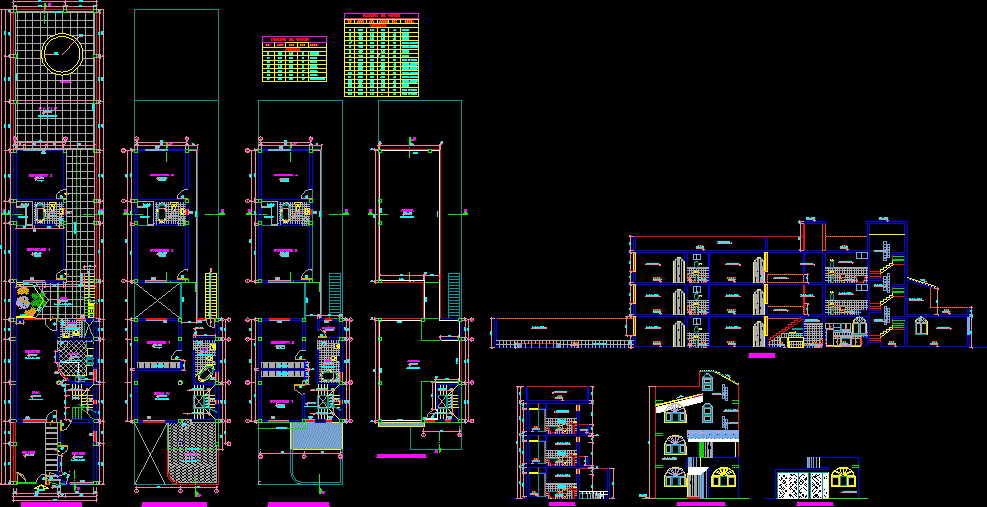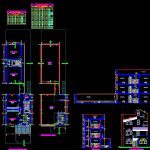ADVERTISEMENT

ADVERTISEMENT
One Family Housing DWG Plan for AutoCAD
COMPLETE PLAN ARCHITECTURAL FULL
Drawing labels, details, and other text information extracted from the CAD file (Translated from Spanish):
kitchen, entrance, closet, dining room, hall, distribution first floor, second floor distribution, patio, studio, TV, pool, terrace, third floor distribution, mirror, patio, polished and burnished cement floor, sh, parquet floor, cut b – b, closet, patio, tarred and painted, roof, ceiling projection, polished cement floor, main elevation, cut a – a, kitchen, staircase, study, terrace, glass block, car port, front fence, type , box vain, doors, width, height, material, screen, iron, cant., wood, plywood, alfeizer, windows, direct system, glass block, roof, warehouse, roof distribution
Raw text data extracted from CAD file:
| Language | Spanish |
| Drawing Type | Plan |
| Category | House |
| Additional Screenshots |
 |
| File Type | dwg |
| Materials | Glass, Wood, Other |
| Measurement Units | Metric |
| Footprint Area | |
| Building Features | Deck / Patio, Pool |
| Tags | apartamento, apartment, appartement, architectural, aufenthalt, autocad, casa, chalet, complete, dwelling unit, DWG, Family, full, haus, house, Housing, logement, maison, plan, residên, residence, single family residence, unidade de moradia, villa, wohnung, wohnung einheit |
ADVERTISEMENT
