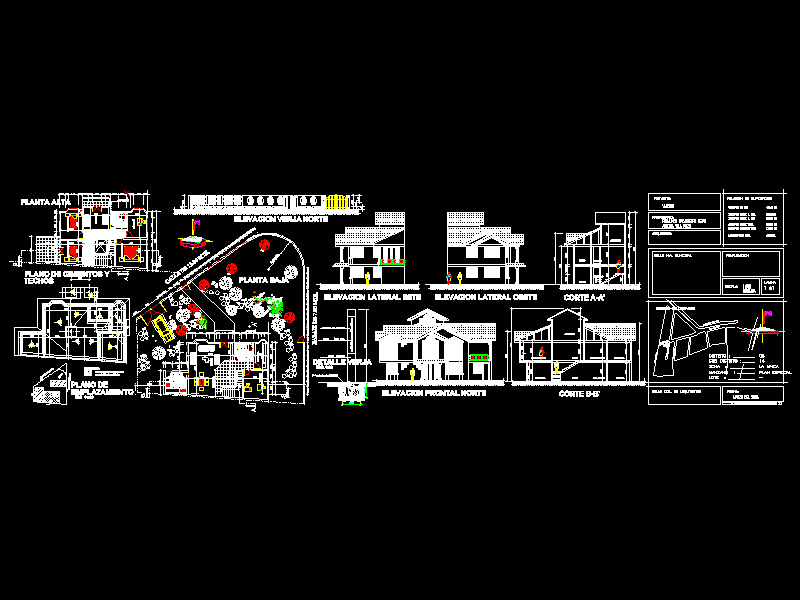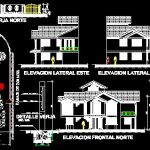
One Family Housing DWG Plan for AutoCAD
one family home with elevations, sections , plans, and installations.
Drawing labels, details, and other text information extracted from the CAD file (Translated from Spanish):
special plan, apple tree: architecture, stamp col. of architects, date:, lot:, sketch of location, zone:, sub district:, district:, maica, revalidation, total habitable surface, surface const. total, length total fence, architect:, antonia candle well, seal h.a. municipal, scale:, lamina, surface ratio, lot surface, surface const. p. high, surface const. p. low, project:, home, owner:, raymundo salvatierra sejas, terrace, empty, living, study, bathroom, foundation, metal profile, brick machon, detail gate, west side elevation, north elevation, antonia candle, dining room, living , sewing, kitchen, north gate lift, b-b ‘cut, a-a’ cut, east side lift, corridor, air light, hall, bedroom, airport mesh, site, floor plan, and foundations, roofs, ground floor, first floor, new construction, existing construction, references .-, indicated
Raw text data extracted from CAD file:
| Language | Spanish |
| Drawing Type | Plan |
| Category | House |
| Additional Screenshots |
 |
| File Type | dwg |
| Materials | Other |
| Measurement Units | Metric |
| Footprint Area | |
| Building Features | |
| Tags | apartamento, apartment, appartement, aufenthalt, autocad, casa, chalet, dwelling unit, DWG, elevations, Family, haus, home, house, Housing, installations, logement, maison, plan, plans, residên, residence, sections, single family residence, unidade de moradia, villa, wohnung, wohnung einheit |
