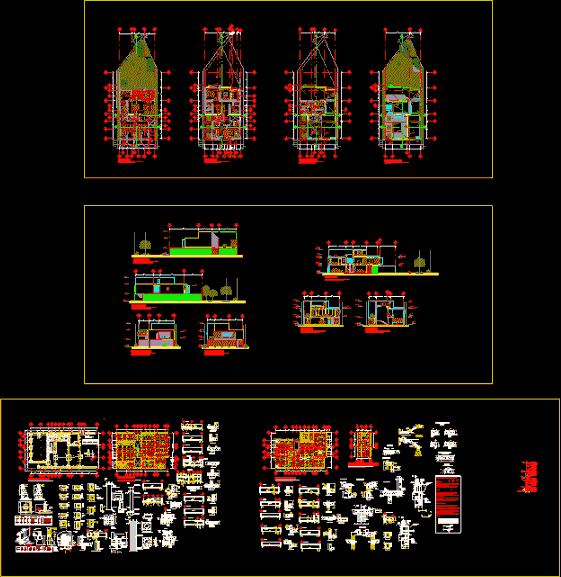ADVERTISEMENT

ADVERTISEMENT
One Family Housing DWG Plan for AutoCAD
Dwg file that contains the design of a residence, architectural plans, facades, sections, foundation plans and structural.
| Language | Other |
| Drawing Type | Plan |
| Category | Misc Plans & Projects |
| Additional Screenshots | |
| File Type | dwg |
| Materials | |
| Measurement Units | Metric |
| Footprint Area | |
| Building Features | |
| Tags | architectural, assorted, autocad, Design, DWG, facades, Family, file, FOUNDATION, Housing, plan, plans, residence, sections |
ADVERTISEMENT
