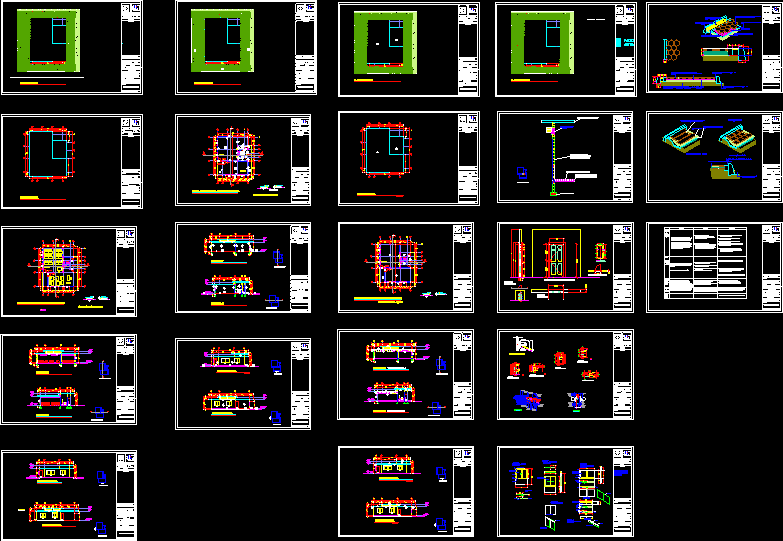ADVERTISEMENT

ADVERTISEMENT
Audiovisual Rooms 3D DWG Full Project for AutoCAD
Project consisting of two rooms and bathroom Audiovisual; contains spaces finishings, decks and ceilings digase, floors and walls, baseboards, gardening, carpentry and cancelerias; glassware; matrix methodological details of finishes, specification in Word; renderings and 3D model in Revit
| Language | Other |
| Drawing Type | Full Project |
| Category | Misc Plans & Projects |
| Additional Screenshots | |
| File Type | dwg |
| Materials | |
| Measurement Units | Metric |
| Footprint Area | |
| Building Features | |
| Tags | assorted, autocad, bathroom, ceilings, consisting, decks, DWG, full, Project, rooms, spaces |
ADVERTISEMENT

