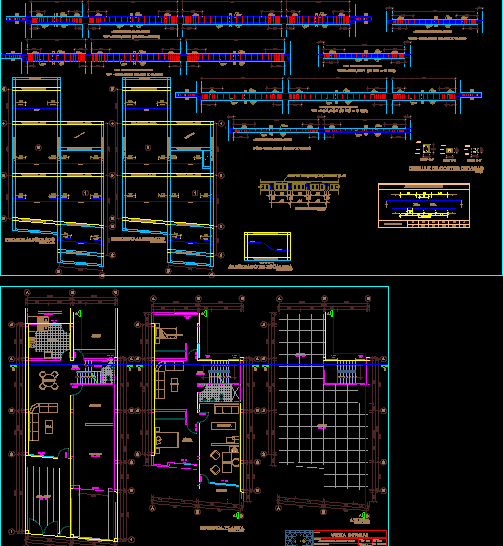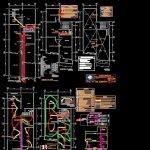
One Family Housing DWG Plan for AutoCAD
Single Family Home plans – Sections – Elevations – Levels – Electrical and Plumbing Installations – Structures – Foundation
Drawing labels, details, and other text information extracted from the CAD file (Translated from Spanish):
npt, kitchen, service patio, garden, warehouse, storage, dining room, living room, carport, living room, study, library, bedroom, first floor, second floor, sh, roof, metal bars, balcony, detached house, alejandro adauto ticse, cap, owner :, project :, responsible architect:, plane :, architecture, design :, car, – vcc, architecture, location :, date :, dep :, junin, dist :, indicated, code :, scale: , huancan, prov :, cad :, huancayo, hall, matrim., dorm., cut a – a ‘, cut b – b’, main elevation, detail of beams cuts, overlapping area in beams, additional, length of overlap, lightened detail, false columns, duct, ladder, double joist, lightened staircase, second lightened, first lightened, pvc sap, housing, use, meter, md, legend, cir. elect., total, thermal, power, installed, load, calculated, factor, demand, area, c.u., level, inst. electricas, electrocentro sa, arrives ssds de, second level, first level, step box, reservation, comes from the public network, from electrocentro, wh, tg, iei single-line diagram, distribution board, ceiling, general board, wat counter – hour, earth, electric therma, buzzer – buzzer, pushbutton, ceiling recessed device – spot light, ceiling or light center device exit, wall artifact outlet – bracket, fluorescent lamp artifact exit attached to the ceiling , simple unipolar switch, simple bipolar switch, three-way switch – switching, external telephone outlet, earthing hole, blade switch for therma, simple single-phase outlet, high single-phase outlet, common salt, charcoal, sifted earth, detail of earth well, rod electrode, sifted and compacted earth, electro center sa, sewage pipe of sewage, symbol, description, ventilation pipe, drain pipe p luvial, bronze threaded register, storm drain register box, black water sague register box, water meter, cold water pipeline, gate valve, tee, irrigation key, cold water supply, second floor, pipe in beam, comes from, other levels, fake zocalo, inst. sanitary, interior., technical specifications, the drain pipe will be :, a.- p.v.c. type s.a.p. of medium pressure., b.- normalized simple concrete., also wooden cover., universal when going on the wall and frame, before putting into service the pipes, water and drain should be tested the, indications of the national regulation of, constructions the hydraulic tests, the valves will have two unions, the cold water pipes will be pvc in, respective., goes out to gutter, public way, store, backroom, goes to public collector, projected columns, type, shoe box, foundation detail, foundation, cyclopean concrete, kk brick walls, head, overburden, zapata tipica ext., zapata tipica int., da, db, section aa, foundations
Raw text data extracted from CAD file:
| Language | Spanish |
| Drawing Type | Plan |
| Category | House |
| Additional Screenshots |
 |
| File Type | dwg |
| Materials | Concrete, Wood, Other |
| Measurement Units | Metric |
| Footprint Area | |
| Building Features | Garden / Park, Deck / Patio |
| Tags | apartamento, apartment, appartement, aufenthalt, autocad, casa, chalet, dwelling unit, DWG, electrical, elevations, Family, haus, home, house, Housing, installations, levels, logement, maison, plan, plans, plumbing, residên, residence, sections, single, single family residence, unidade de moradia, villa, wohnung, wohnung einheit |
