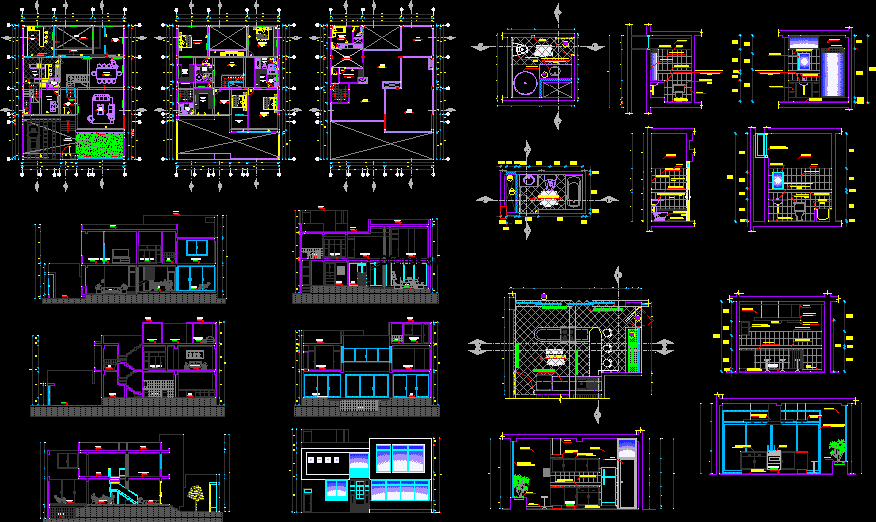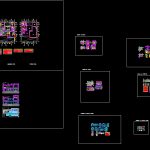
One Family Housing, Golf DWG Plan for AutoCAD
Detached house, plans, sections, elevations and constructive detailes.
Drawing labels, details, and other text information extracted from the CAD file (Translated from Spanish):
doors, height, width, specifications, fresquilla, quantity, sliding metal door with two leaves in stainless steel., windows, specifications, alfeiser, melamine plate, hood estractor, electric, dichroic, bar melamine, zocalo, porcelain, bra, wall painted, decorative, kitchen, porcelain tile, assembly square, closing, profile, containment, interior, cc, PVC strip, nylon wheels, aa, silicone acrylic seal, fixation screw with pvc chip, angle area, rainy, bb, frame mobile, high, Spanish shower, faucet vainsa classic fass chrome, melamine furniture, white wash clover trebol, porcelain, non-slip, bath thermoformed trebol trebol, window with frame, specified screw, wall line, wall tarrajeo, screen, anchors: according to detail, concrete shelf, made in work, npt, wooden panel, exterior, according to detail, forte lock, plates, planter, dining room, room, study, bar, terrace, hall, cl ., swimming pool, steel stairs, stainless steel, reconstructed marble, low wall, living room, walking, closet, esc. service, be intimate, bedroom, service, bathroom, cto. ironing, laundry, roof, polished cement, walking closet, sh, ironing, ss.hh., first level, second level, third level, box of bays, detail of bathrooms, kitchen detail, detail of low windows, detail of windows high, detail of screens, detail of doors, concrete sign, veneered door, cedar, wastebasket, bronze washer, hinge built of faith, security pin, fixing hole, tube to introduce bar, furniture projection, detail of handlebar , tempered glass, iron tube with, vinyl cover, fixing screw, platinum opening stop, aluminum frame, planter, door, plywood, window with frame, wooden frame, putty, hinge, typical handle, cut – d, bevelled cedar wooden handrail, metal structure, wooden step, metal column, johnny haker, black leyble, wooden fence, hinge capuchin, heavy aluminized, drum type, first level floor, second level floor, third level floor, cut aa, c orte d-d, kitchen plant, cut a – a, cut c – c, cut b – b, cut b – b, plant staircase first level, plant staircase second level, cut b – b, cut e – e, cut c – c, main elevation
Raw text data extracted from CAD file:
| Language | Spanish |
| Drawing Type | Plan |
| Category | House |
| Additional Screenshots |
 |
| File Type | dwg |
| Materials | Aluminum, Concrete, Glass, Plastic, Steel, Wood, Other |
| Measurement Units | Metric |
| Footprint Area | |
| Building Features | Pool |
| Tags | apartamento, apartment, appartement, aufenthalt, autocad, casa, chalet, constructive, detached, dwelling unit, DWG, elevations, Family, golf, haus, house, Housing, logement, maison, plan, plans, residên, residence, sections, unidade de moradia, villa, wohnung, wohnung einheit |
