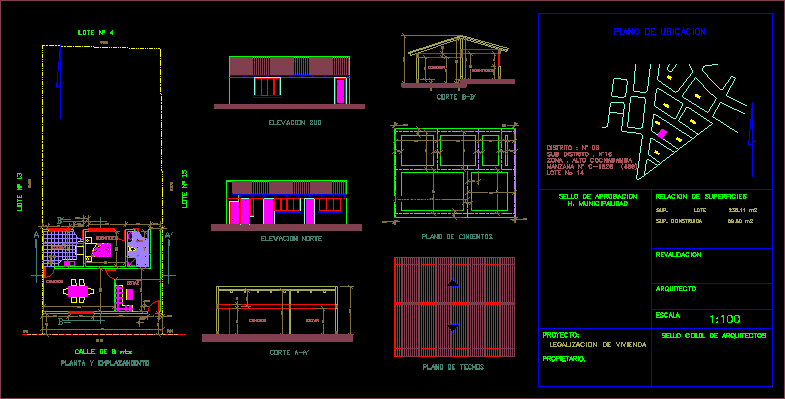
One Family Housing, Plans For Approval DWG Plan for AutoCAD
which includes Floor plan, elevation, foundation plan, roof plan
Drawing labels, details, and other text information extracted from the CAD file (Translated from Spanish):
street h. boqueron, bedroom, corridor, mrs. nolberta gutierrez of stolen, cut a- a ‘, plan of foundations, plane of ceilings, upper floor, bathroom, kitchen, suite, living room, dressing room, det. fence, project:, home, owner:, stolen Pauline, scale, seal colg. of architects, revalidation, architect, sobrecimiento of hº cº, foundation of hº cº, court b-b ‘, column of hº aº, av. heroines, seal of approval, h. municipality, surface relations, sup. built, j.c. Canedo, park of the automotive, i. belzu, max maredes, h. boqueron, rocha rocha, jesus herbas, ground floor and location, dining room, hall, terrace, rosa escobar vda. gutierrez, west elevation, location map, l. castel quiroga, lot no, zone muyurina, north elevation, foundation plane, elevation sud, court a-a ‘, area: high cochabamba, plant and site, legalization of housing, r.m.
Raw text data extracted from CAD file:
| Language | Spanish |
| Drawing Type | Plan |
| Category | House |
| Additional Screenshots |
 |
| File Type | dwg |
| Materials | Other |
| Measurement Units | Metric |
| Footprint Area | |
| Building Features | Garden / Park |
| Tags | apartamento, apartment, appartement, aufenthalt, autocad, casa, chalet, dwelling unit, DWG, elevation, Family, floor, FOUNDATION, haus, house, Housing, includes, logement, maison, plan, plans, residên, residence, roof, unidade de moradia, villa, wohnung, wohnung einheit |
