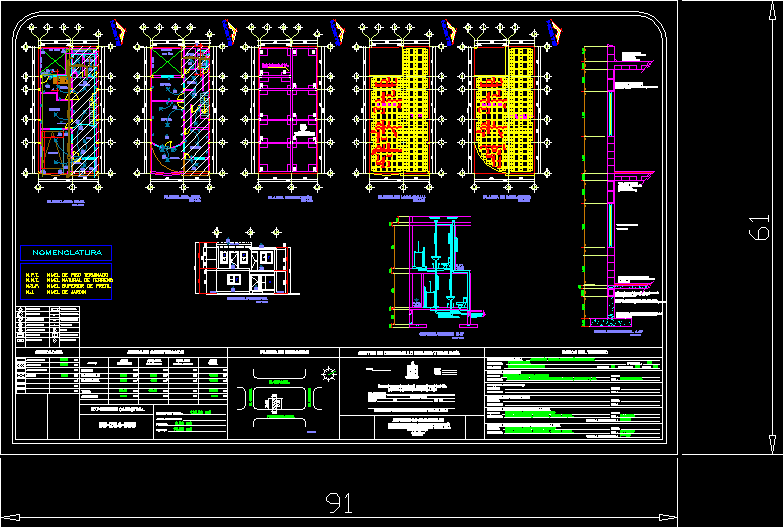
One Family Housing Remodel, Plans For Permitting, Guadalupe, Mexico DWG Plan for AutoCAD
Contents of plans to get a building permit in Guadalupe, NL
Drawing labels, details, and other text information extracted from the CAD file (Translated from Spanish):
room, kitchen, dining room, bedroom, study area, terrace, location plant, name :, symbology, area to be built, existing area, free area, area to be regularized, mts, sky exit, wall exit, simple contact , simple damper, vaiven damper, light meter, load center, sanitary pipe, tub. cold hydraulic, tub. Hydr. hot, gas pipeline, boiler, sanitary registry, telephone exit, address :, signature :, tel:: cadastral file, total area :, leased area :, front :, bottom :, construction areas, areas, basement, ground floor , upper floor, total, existing area, total area, data of the owner, data of the tenant, data of the sub-lessee, data of the expert responsible for the work, professional identity card :, data of the constructor responsible for the work, center of urban development and ecology , colony :, region :, description of the work, official number :, apple :, lot :, data of the land, center of urban development and ecology city guadeloupe new lion, folio__________________, municipality of guadeloupe nl, address of building permits and land use, expansion of single-family house, perseverance, zitoon fractionation, myriam belen medellin flowers, alberto de jesus salinas castro, caporal, corral, stirrup, main facade, arq. low, arq. high, main entrance, parking space / garage, laundry, foundation plant, sandstone foundation, in both directions, lightened concrete slab, reinforced concrete, lightened with b.b. of, beam of foundation, var., reinforced concrete pavements, metal windows, concrete slab, concrete enclosure, structural cut a-a ‘, esc: sin, bathroom, wardrobe, general, collector, exit to, sanitary cut b-b ‘, to general collector, nomenclature, finished floor level, npt, natural ground level, nnt, upper parapet level, nsp, garden level, nj
Raw text data extracted from CAD file:
| Language | Spanish |
| Drawing Type | Plan |
| Category | House |
| Additional Screenshots |
 |
| File Type | dwg |
| Materials | Concrete, Other |
| Measurement Units | Metric |
| Footprint Area | |
| Building Features | A/C, Garden / Park, Garage, Parking |
| Tags | apartamento, apartment, appartement, aufenthalt, autocad, building, casa, chalet, detached house, dwelling unit, DWG, Family, guadalupe, haus, house, Housing, logement, maison, mexico, permit, plan, plans, remodel, remodeling, residên, residence, unidade de moradia, villa, wohnung, wohnung einheit |

