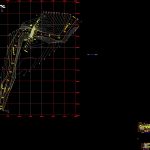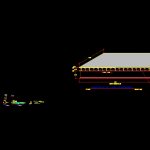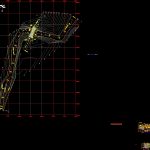
Orthotropic Slab Bridge DWG Block for AutoCAD
Bridge over 50 years of metal Carcha in fairly good condition except for the slab that is destroyed. To avoid affecting the trusses has been proposed orthotropic steel slab weight reduced by 80% more capacity than the existing.
Drawing labels, details, and other text information extracted from the CAD file (Translated from Spanish):
name, pbase, pvgrid, pegct, pfgct, pegc, pegl, pegr, pfgc, pgrid, pgridt, right, peglt, pegrt, pdgl, pdgr, xfg, xeg, xfgt, xegt, xgrid, xgridt, bridge, street, nivelcerco, level, board, bordonivel, piecause, axis, stirrup, piecauce, aleton, simbology, street axis, left, section a, section b, section c, section d, river axis, rio niágara, stone masonry abutments to keep , concrete slab, steel trusses to keep, to talnique, steel beam, stirrup of stone masonry to keep, concrete slab to be removed and replaced by slab ortotropa, steel rail to remove, to talnique, channel, entrance, exit, existing plant, towards canton san jose the sites, elevation of existing bridge, steel trusses, sheet :, scales :, date :, key :, content :, calculation :, design :, review :, drawing :, signature: , legal representative, vice-ministry of, approval:, contract :, public works, urban., name of the project :, transport, housing and development, ministry of work s publicas ,, presents: Ministry of public works – transport – housing and urban development, indicated, ing. Mauricio Lara, existing bridge plant. elevation and existing section, consortium, malsa – ityac, ing. juan dominguez, index, masonry abutments made of existing stone, existing steel trusses, masonry footboard made of existing stone, sidewalk and projected rail, projected floor, projecting bridge elevation, ortotropic slab, profile t, projected bridge floor. projected elevation and section, general notes of structures, detail b, detail c, detail d, detail a, detail e, isometric of ortotropic slab, width of taxi, general notes of structures and details
Raw text data extracted from CAD file:
| Language | Spanish |
| Drawing Type | Block |
| Category | Roads, Bridges and Dams |
| Additional Screenshots |
   |
| File Type | dwg |
| Materials | Concrete, Masonry, Steel, Other |
| Measurement Units | Imperial |
| Footprint Area | |
| Building Features | |
| Tags | autocad, avoid, block, bridge, DWG, good, metal, slab, years |

