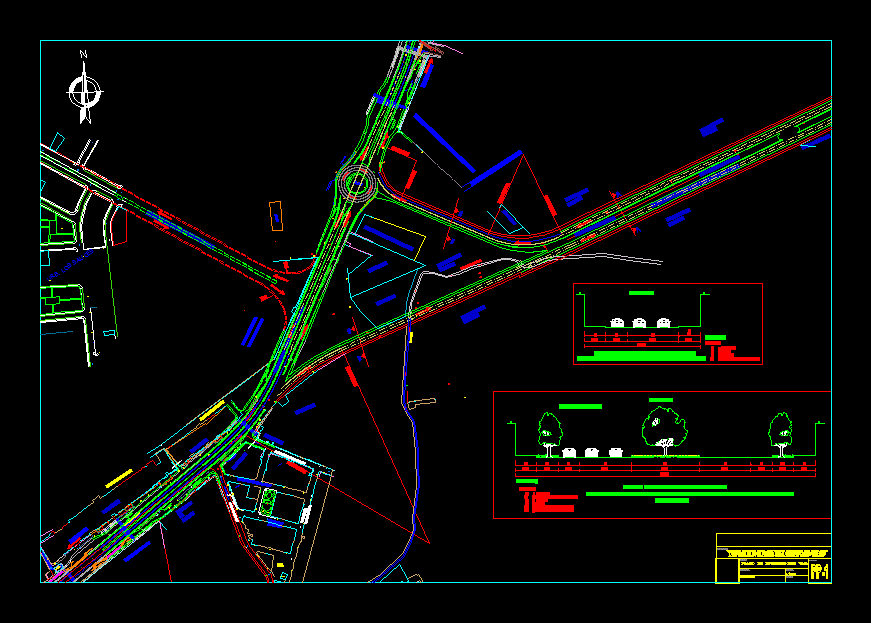
Oval Trujillo – Pimentel DWG Block for AutoCAD
DESIGN OVAL ROAD TRUJILLO – PIMENTEL. GENERAL PLANT
Drawing labels, details, and other text information extracted from the CAD file (Translated from Spanish):
chiclayo, city, heroic, project :, plane :, approved :, scale :, date :, lamina :, new jersey, psc, sñt, sñc, access, whereabouts, and sewer with domiciliary connection in the av prolongation f bolognesi, stretch between, road intersection plan, responsible :, escute channel, b – b, berma, la marina street, av. pacifico, a pimenetl, a chiclayo, vial av. prolongation bolognesi, the clover, dwellings, canal, av. bolognesi extension in construction, via projected collector, central separator, section, path, section, property limit, separador cent, track, isolation garden, legend, fifth alcantara, house, private university of chiclayo, private property, store of glory, temple, street los geranios, pronei, children’s playground, calle los claveles, av. the river, street the daisies, land, cultivation, pimentel, chiclayo -, road, i.e. ceibos, sardinel banked, retaining wall, metal railing, street gradiolos, algarrobos school, passage grau, psm, housing, ex line ferrea a pimentel, cut a – a, road section of av. prolongacion bolognesi, urb. the willows
Raw text data extracted from CAD file:
| Language | Spanish |
| Drawing Type | Block |
| Category | Roads, Bridges and Dams |
| Additional Screenshots |
 |
| File Type | dwg |
| Materials | Other |
| Measurement Units | Metric |
| Footprint Area | |
| Building Features | Garden / Park |
| Tags | autocad, block, Design, DWG, general, HIGHWAY, oval, pavement, pimentel, plant, Road, route, trujillo |

