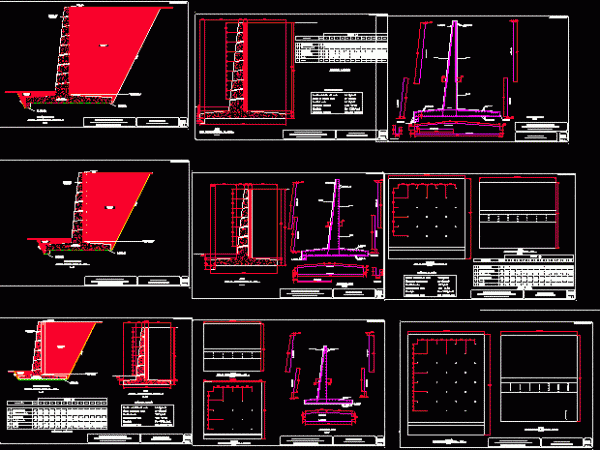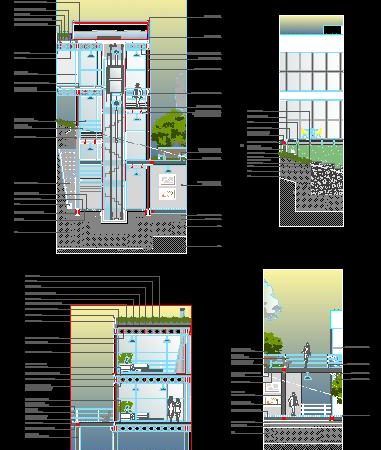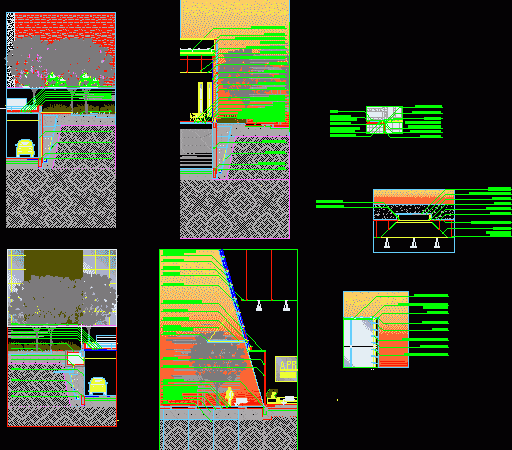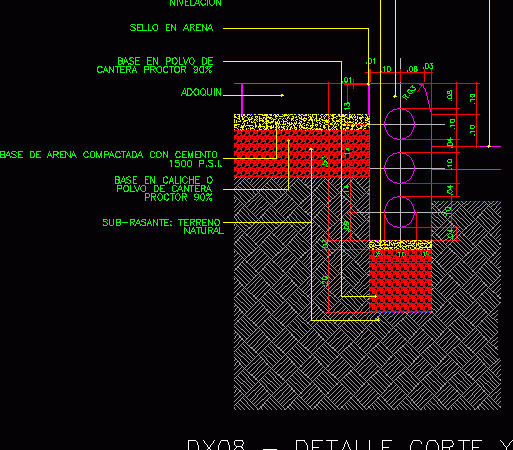
Abutment Wall – Details DWG Detail for AutoCAD
Abutment Wall – Details Drawing labels, details, and other text information extracted from the CAD file (Translated from Spanish): filling, filling, poor concrete, reinforced concrete wall, esc, cross section, filling,…




