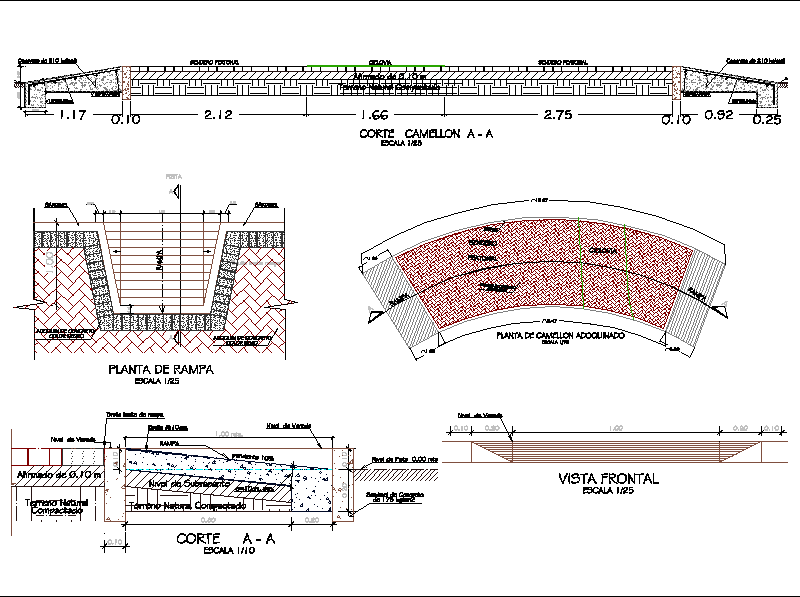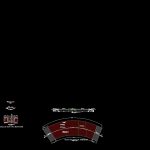ADVERTISEMENT

ADVERTISEMENT
Paved Ridge DWG Section for AutoCAD
Paved Ridge – Sections – Details
Drawing labels, details, and other text information extracted from the CAD file (Translated from Spanish):
heroic, city, ramp, ciclovia, footpath, pedestrian, red color, concrete adoquin, sardinel, ramp detail for the disabled, cut a – a, level of path, ramp plant, bruña limit ramp, bruña limit of ramp, view frontal, concrete sardinel, compacted, natural terrain, compacted natural terrain, level of subgrade, pedestrian path, one directional track, horizontal signage, aa cut, track, black color, camellon cut a – a, cobbled camel plant, construction details
Raw text data extracted from CAD file:
| Language | Spanish |
| Drawing Type | Section |
| Category | Roads, Bridges and Dams |
| Additional Screenshots |
 |
| File Type | dwg |
| Materials | Concrete, Other |
| Measurement Units | Metric |
| Footprint Area | |
| Building Features | |
| Tags | autocad, details, DWG, HIGHWAY, paved, pavement, ridge, Road, route, section, sections |
ADVERTISEMENT

