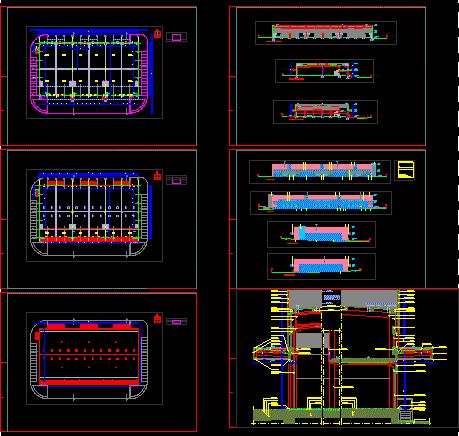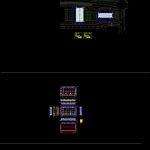
Pavilion – Exhibit DWG Full Project for AutoCAD
Project for a pavilion to receive products that will be destined for markets in the region – Details of Construction – Plans – Sections and views
Drawing labels, details, and other text information extracted from the CAD file (Translated from Portuguese):
supply company, supplier markets, sa, supplier market, region of keys, sa, areas :, construction, pavilion ã odomercado, galvanized and termolacada, covering in ribbed sheet, ribbed galvanized and termolacada, outer cladding, made of painted concrete, zinc-plated gutter, veneered and thermo-lacquered, sectional door with vertical opening, thermo-lacquered, galvanized sheet metal casing, with man door and door, protection angle, ribbed, plain, ribbed countertop , and thermo-lacquered, ribbed sheet, rigid wool panels, deck cover consisting of, rock and double bituminous fabric, in veneered and thermowed veneer with porthole, metallized and painted and blankets in, exterior stairs in steel structure, metallic and painted, railings in iron, backrest rubber, gutter coating with, shingle surface coating, bituminous fabric with, note: a of the technical pass, is not part of this work, and the supports for fixing, metal structure for support, and fixing of the plates, behind this structure, must be provided, prefabricated forming mothers, concrete elements, to support the cover, sectional door mechanism, sectional gate mechanism, steel balcony, thermo-coated aluminum frame, coated sill, thermo-coated sheet, prefabricated concrete girder, coated walled, cross section bb, cross section cc, longitudinal section aa, north elevation, elevation west, rising elevation, south elevation, legend of exterior finishes, ctd – counters tqp – fall tube – rainwater tqr – fall tube – cvar domestic water – camera visit – domestic sewage – ventilation – sewage drainage clb – skylight esc – metal stairs, notes, clb, ctd, cvar, tqr, tqp, vpe, via structurant, p. t.
Raw text data extracted from CAD file:
| Language | Portuguese |
| Drawing Type | Full Project |
| Category | Utilitarian Buildings |
| Additional Screenshots |
 |
| File Type | dwg |
| Materials | Aluminum, Concrete, Steel, Other |
| Measurement Units | Metric |
| Footprint Area | |
| Building Features | Deck / Patio |
| Tags | adega, armazenamento, autocad, barn, cave, celeiro, cellar, construction, construction details, details, DWG, full, grange, keller, le stockage, pavilion, plans, products, Project, region, scheune, speicher, storage |
