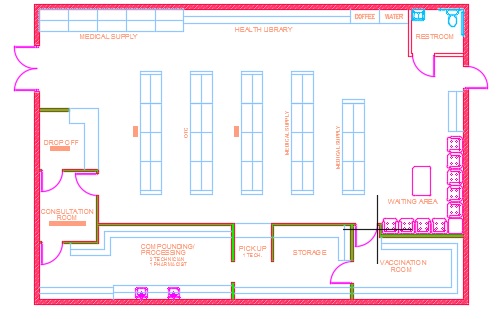ADVERTISEMENT

ADVERTISEMENT
Pharmacy Plan 2D DWG Plan for AutoCAD
Pharmacy Plan 2D DWG Plan for AutoCAD (AutoCAD Plan)
The Plan includes the following rooms:
1- Medical supply
2- Health library
3- Rest Room
4- Vaccination room
5- Consultation room
| Language | English |
| Drawing Type | Plan |
| Category | Hospital & Health Centres |
| Additional Screenshots | |
| File Type | dwg |
| Materials | Concrete, Masonry |
| Measurement Units | Imperial |
| Footprint Area | 2400 sq ft |
| Building Features | |
| Tags | 2d, DWG, Pharmacy, plan |
ADVERTISEMENT

