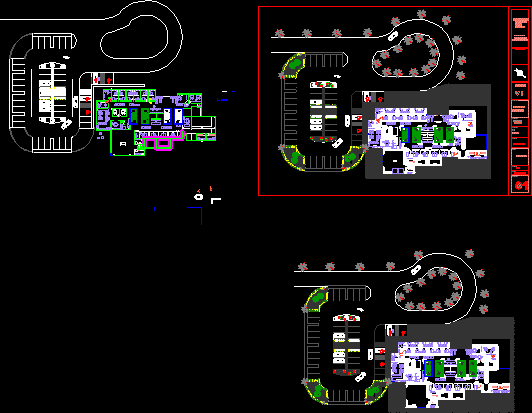ADVERTISEMENT

ADVERTISEMENT
Physical Rehabilitation Center DWG Model for AutoCAD
Small models – Physical rehabilitation center with parking and patio
Drawing labels, details, and other text information extracted from the CAD file (Translated from Spanish):
plane:, of ra, urbanism and arts, date :, location :, faculty of, architecture ,, scale :, maga hernandez, name :, teachers :, guard, av. hope-, clayton, project:, panama, national, university, architecture, professional school, center, workshop, meeting room, kitchenette, accounting, administration, reception, gym, location, views
Raw text data extracted from CAD file:
| Language | Spanish |
| Drawing Type | Model |
| Category | City Plans |
| Additional Screenshots |
 |
| File Type | dwg |
| Materials | Other |
| Measurement Units | Metric |
| Footprint Area | |
| Building Features | Garden / Park, Deck / Patio, Parking |
| Tags | autocad, center, city hall, civic center, community center, DWG, model, models, parking, patio, physical, rehabilitation, REHABILITATION CENTER, small |
ADVERTISEMENT

