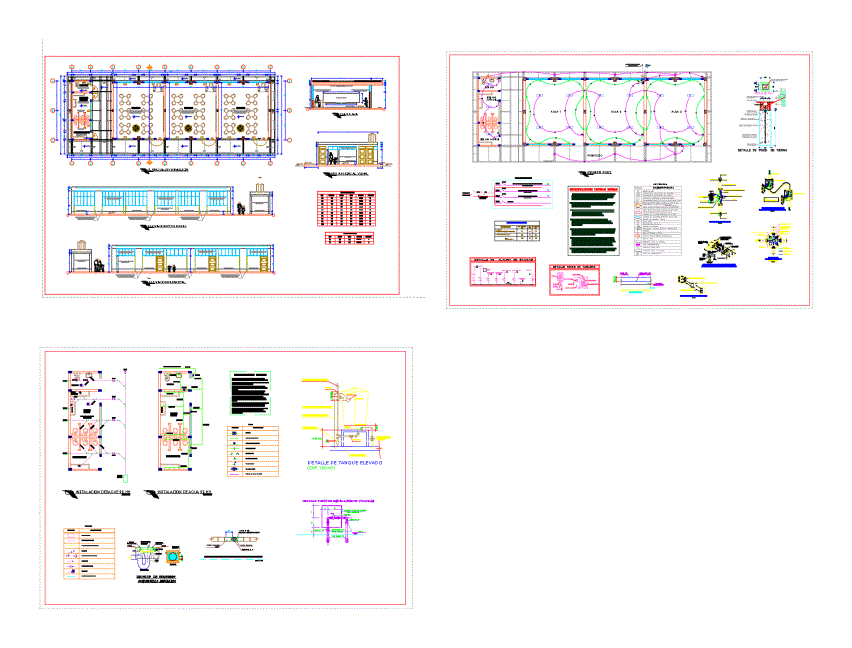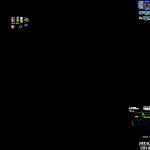
Plane Full Of Classrooms DWG Plan for AutoCAD
Complete plan classroom of an educational institution; It includes plane architecture; cuts elevations; plane of sanitary facilities; electrical installations; with all its details.
Drawing labels, details, and other text information extracted from the CAD file (Translated from Spanish):
kwh, timbre, c-e, foundation, ladder, finished in old gold, cast iron sink, enchapede black slab, cast iron baluster, room, dining room, roof, bedroom, ss.hh, p. serv., kitchen, npt, lid, switch, sheet, board, without scale, thermagnetic, metal, ductile device for dichroic lamp, placed on ceiling, dichroic, lamp, incandescent, fluorescent, type of, symbol, luminary, iii, artifact screen in diffuser thermoplastic material, features, bracket type decorative device to attach to, luminaire box, national building, cne tomo i and v, the law of concessions, electrical and other regulations in force in the specialty., screwable breaking power or under pressure, of amperages given in, single-line diagram and dimensions given by the supplying house, millimeter sections indicated in plan and diagrams, or if not, for the arrivals we will use boxes of the heavy type, for the branch circuits and the type heavy for the feeder, faces and dimensions indicated in the legend., minimum technical specifications, the dice will be of phenolic material., door and lock enamelled and hammered oven, with distribution, plates of anodized aluminum or thermoplastic respectively, or similar to those of the magic series or the modus line of ticino, with, and receptacles., .s:, x:, k:, bank of switches, symbology detail of, m, n, p:, circuit, no. of, outputs of luminaires, agrees with all, subindice q ‘indicates not of, symbol of the switch, designation of int. that, outputs q ‘controls this bank, via each int. controlled, from the bank, not from int. in the same box, m, n, p, type of luminaire, denomination bank int., typical detail of board, circuits, manufacturer’s plate, in metal frame, circuit directory, extra key of the board, lock, identification plate , installation circuit, automatic switch, monofasico, receptacles, lighting, line, connection, acomet.telefono, output height detail, bracket, general, switch blind., intercom, furniture, tv. – telephone, receptacle, refrigerator, npt, corrugated iron handle, lid detail, bare conductor, pvc-p tube, conductor, copper or bronze, grounding, reinforced concrete cover, magnesium or similar substance, sanik gel, sulfate, pressure connector, copper electrode, and compacted, sifted earth, ground hole detail, bronze connector, main feeder, sport ligth, pushbutton, light center, outlet for television outlet, receptacle for telephone outlet, thermo-magnetic automatic switch, electrical circuit in conduit embedded in floor -, passage box, telephone circuit inlaid in the floor, cable tv circuit embedded in the floor, electric water pump, earthing hole, meter energy, grounding circuit, intercom circuit embedded in the floor, electrical circuit in the duct embedded in the floor or wall, electrical circuit in the duct embedded in the ceiling or wall, description, legend, telephone, connection telephone outlet, tv-cable, data output connection, tv-cable output connection, emergency lights, air conditioning, assembly detail and diagram, outlet modules, metal plate for mounting, external plate, conduit pvc diameter in board, rectangular PVC box embedded in wall aligned vertically and horizontally, connector with thread diameter according to pipe, neutral, earth, phase, polarized, system, wiring of typical outlets, conductors indicated on board, to the preparation to receive the connection must be, give the service., b the neutral conductor must connect directly to, the load without passing through any means of protection, c the preparation to receive the connection must be at the property limit, embedded or superimposed ., d to avoid that the rush crosses another land or, construction., e the height of the mufa to receive the rush is, f the switch will be at a diastance no greater than, gm arcar the official number of the domicile in permanent form, notes of the built-in meter:, electrical pipe, connectors for, box of passage, connectors for connection, towards, equipment, connection to earth, in boxes of step, detail of, overcap for square box, and pressure washer, screw with nut, square connection box, galvanized sheet, contact type detail, duplex outlet, physical earth, mechanical shoe for, square box with overcap, mechanical connector mca plastic. ideal., tube conduit pgg, detail of connection, grounded outlet, rectangular box, conduit tube, note:, the conductors continue, do not cut, take out tails in each outlet, earth, stop, start, alarm, feeders, vertical scheme, pump control, cistern, electric pump, td-service, elevated tank, earth well, alarm,
Raw text data extracted from CAD file:
| Language | Spanish |
| Drawing Type | Plan |
| Category | Schools |
| Additional Screenshots |
 |
| File Type | dwg |
| Materials | Aluminum, Concrete, Plastic, Other |
| Measurement Units | Metric |
| Footprint Area | |
| Building Features | |
| Tags | architecture, autocad, classroom, classrooms, College, complete, cuts, DWG, educational, elevations, full, includes, institution, library, plan, plane, school, university |
