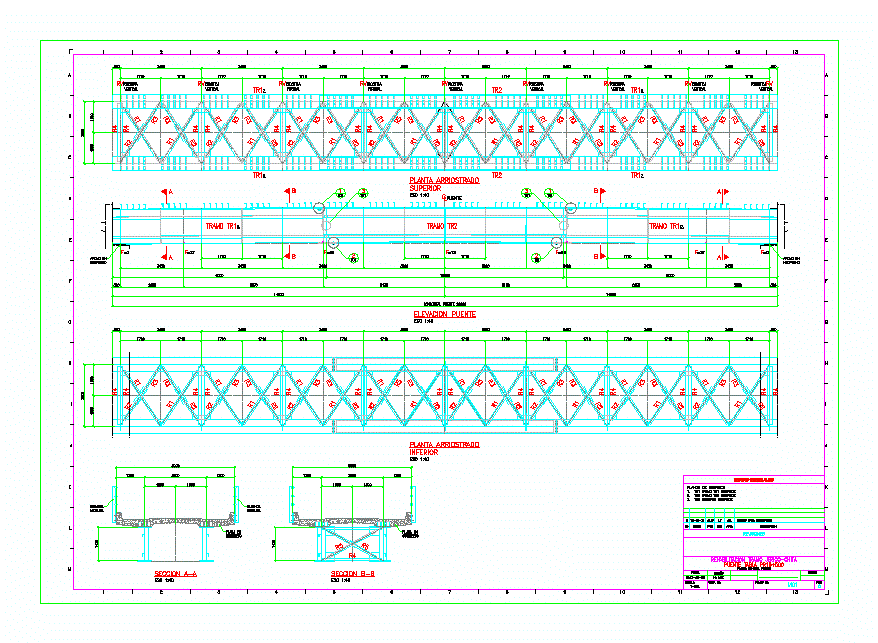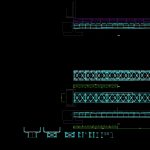ADVERTISEMENT

ADVERTISEMENT
Plano Auto Metal Bridge Beams Light = 28m DWG Section for AutoCAD
Plano Details Metal Beams; elevation; plants Bracing Upper and Lower Sections Shear Connectors
Drawing labels, details, and other text information extracted from the CAD file (Translated from Spanish):
threaded, perforations, borr, ocult, support in neoprene, plate in concrete, metal railing, work no., ind., general plant bridge, general notes, plane no., no mat., design, scale, date, drawing, rev ., revisions, rev, por, apr., description, rehabilitation section jerico-chita, lv, jlb, jd, issued for manufacturing
Raw text data extracted from CAD file:
| Language | Spanish |
| Drawing Type | Section |
| Category | Roads, Bridges and Dams |
| Additional Screenshots |
 |
| File Type | dwg |
| Materials | Concrete, Other |
| Measurement Units | Metric |
| Footprint Area | |
| Building Features | |
| Tags | auto, autocad, beams, bracing, bridge, details, DWG, elevation, light, metal, plano, plants, section, sections, upper |
ADVERTISEMENT

