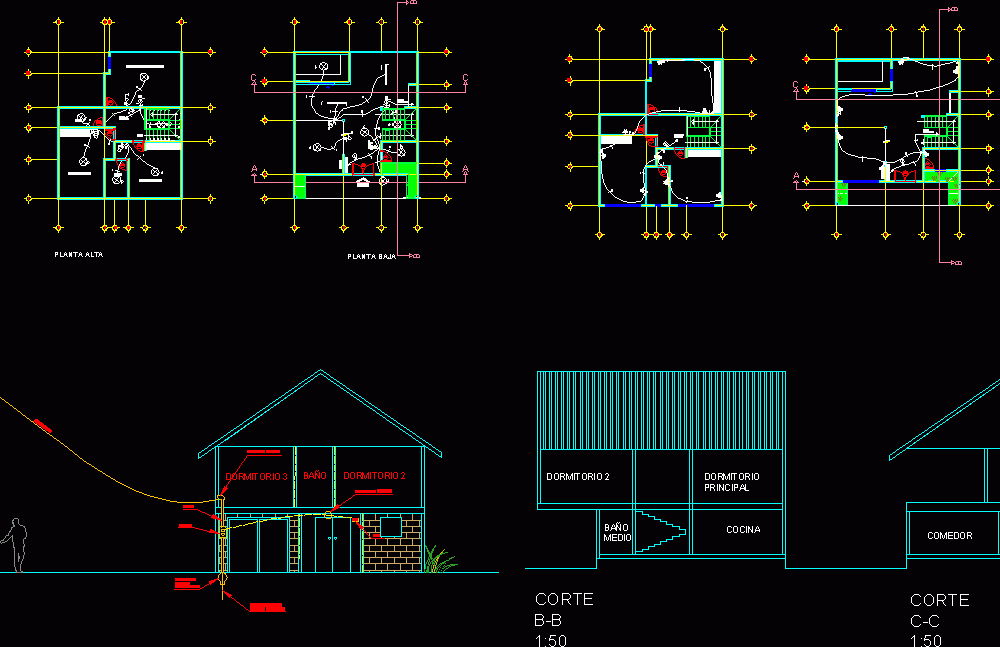
Plano Electricity DWG Block for AutoCAD
Is a plane with electric cables and plugs light points
Drawing labels, details, and other text information extracted from the CAD file (Translated from Spanish):
Title of the project, Street commune, Sheet of, Scale scale, other data, Acevedo mendoza installer, Signature s, Owner acceptance, firm, Rut, half bath, kitchen, dinning room, living room, cupboard, yard, goes up, low, low level, top floor, Slab projection, access, Skylight projection, Dome projection, Main bedroom, bedroom, bath, low, top floor, Skylight projection, Main bedroom, bedroom, bath, bath, bedroom, Main bedroom, bedroom, living room, low level, Slab projection, access, Half bath, kitchen, cut, cut, dinning room, kitchen, Main bedroom, T.d.a, T.d.a, From the second level, Second level, From first level, Second level, T.d.a, measurer, head of, canalization, descent, Issue me, tensor, fuse, rush, Ground protection detail, T.d.a, Switches, box of, measurer, Plug, T.d.a, Plug, Details of mounting height of appliances, Incandescent lamp xx, Wood robe, cycle, Lamp holder, Screws, Ground protection detail, Duct xx mm type, Light point connection, Switch brand model capacity, Box type of dimensions, Plug type capacity, T.d.a, Pto. Of splicing, Air fuse, Feeder characteristics, Electromagnetic disk meter, automatic, general, House housing power modules, T.d.a, T, T.p. bar c.w., Nya t.p.r, Land of protection, Ground neutral service, Nya t.p.r, Cto. First floor power, Cto. Second floor power, Cto. First floor power, Cto. Second floor power, Bar c.w., land of, Record clause ground of prot., Air splicing, Unilinear diagram, Ts phases aerial line, Detail lum mount. Overlapping, service, Embedded, aerial, Of crockery, aerial, Interior, derivation, Cocinal, nominal, bathrooms, protection, Title of the project, Street commune, Sheet of, Scale scale, other data, Acevedo mendoza installer, Signature s, Owner acceptance, firm, Rut, Load board, board, T.d.a, total, Nº cto., Eq. Fluent, Portaluz, Plug, others, Total centers, power, phase, Circuit breaker, differential, Location, Protections, canalization, Cond., Duct mm, Xxxxxx, Xxxxxxxxxxx, Xxxxxx, Xxxxxxxx, Location, Nya, Mm t.p.r, Flexible cable, Double sided lighting plug, Light hook, measurer, Earth protective ground, Service ground, Fluorescent tube artefact, Switch an effect, Dual effects switch, Three effects switch, Combination switch, Symbology, first floor, second floor, first floor, second floor, Inscription sec., Load board, All materials that require certification to meet this requirement
Raw text data extracted from CAD file:
| Language | Spanish |
| Drawing Type | Block |
| Category | Water Sewage & Electricity Infrastructure |
| Additional Screenshots |
 |
| File Type | dwg |
| Materials | Wood, Other |
| Measurement Units | |
| Footprint Area | |
| Building Features | Deck / Patio, Car Parking Lot |
| Tags | alta tensão, autocad, beleuchtung, block, cables, détails électriques, detalhes elétrica, DWG, electric, electrical details, electricity, elektrische details, haute tension, high tension, hochspannung, Housing, iluminação, kläranlage, l'éclairage, la tour, light, lighting, plane, plano, plugs, points, torre, tower, treatment plant, turm |
