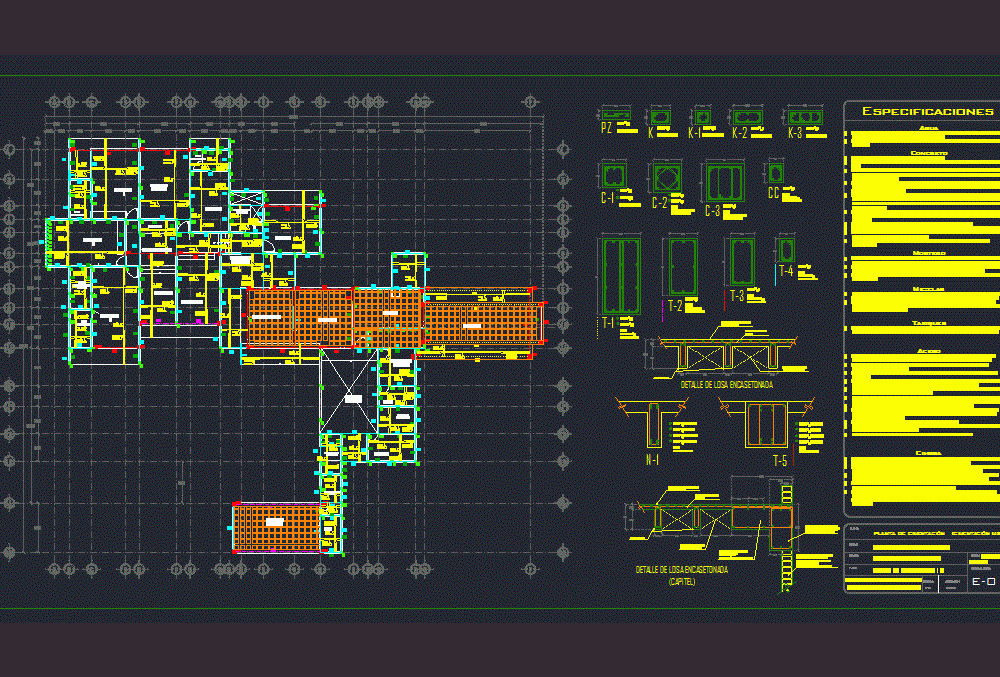
Plano Structural Residential Housing DWG Detail for AutoCAD
correctly detailed structural floor of a house under construction room system rigid frame with floors and roofs mixed (reinforced slab and ribbed slab); also indicating the construction specifications necessary for the whole process that requires the execution of the work.
Drawing labels, details, and other text information extracted from the CAD file (Translated from Spanish):
detail of slab embedded, plane :, dimension :, nomenclature :, scale :, revised :, drew, meters, arq. mario díaz santiago, for:, construction workshop i, date :, specifications, kitchen, living room, dining room, study, guest toilet, tv room, utility room, bathroom, washing and ironing, cellar, service yard , dressing room ladies, meeting room, bar, dressing room gentlemen, main lobby, dressing room, master bedroom, intimate lobby, gym, oratory, bedroom master bathroom, parking space / garage
Raw text data extracted from CAD file:
| Language | Spanish |
| Drawing Type | Detail |
| Category | House |
| Additional Screenshots | |
| File Type | dwg |
| Materials | Other |
| Measurement Units | Metric |
| Footprint Area | |
| Building Features | Garden / Park, Deck / Patio, Garage, Parking |
| Tags | apartamento, apartment, appartement, aufenthalt, autocad, casa, chalet, construction, construction details, DETAIL, detailed, dwelling unit, DWG, floor, frame, haus, house, Housing, logement, maison, plano, residên, residence, residential, rigid, room, specification, structural, system, unidade de moradia, villa, wohnung, wohnung einheit |
