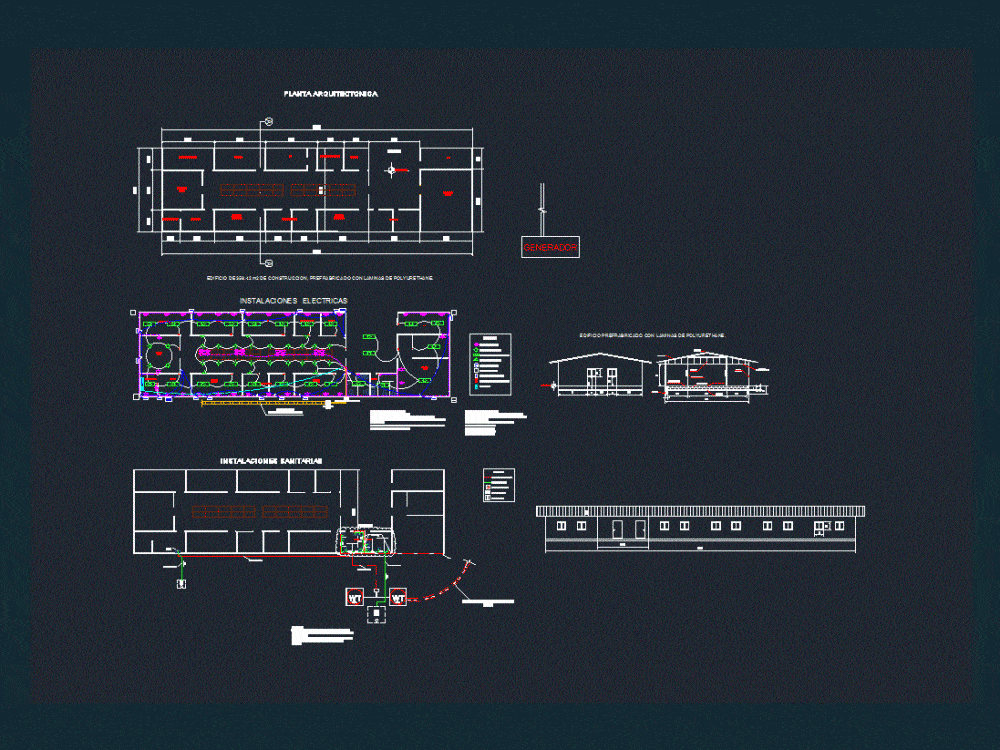
Plant Architectural Office DWG Plan for AutoCAD
It is an architectural floor office with their health plans; electrical; plan and section. Cota site and all its measures set out in the drawing.
Drawing labels, details, and other text information extracted from the CAD file:
instalaciones sanitarias, grifo, training room, toilets, project control, project director, contruction, kitchen, electric base, meeting room, administration, technical office, safety, survey, instalaciones electricas, panel de distribucion, generador, columna, laminas de polyurethane, caballete de lamita, angulo de aluminio, linea de bloque, losa de concreto, planta arquitectonica, i.t, toma corriente, lámpara redonda, lámpara fluorescentes, lámpara de pared, red de agua potable, aguas servidas, tanques de agua, bomba de agua, pozo séptico, leyenda, pozo de tierra, aire acondicionado, tablero de distribucion, limpieza de concreto, servidor, cimientos, ingreso, cielo raso suspendido en yeso, edificio prefrabricado con laminas de polyurethane., panel principal de distribucion, observaciones:, comments:, corte a-a, vista lateral, vista frontal
Raw text data extracted from CAD file:
| Language | English |
| Drawing Type | Plan |
| Category | Office |
| Additional Screenshots | |
| File Type | dwg |
| Materials | Other |
| Measurement Units | Metric |
| Footprint Area | |
| Building Features | |
| Tags | architectural, autocad, banco, bank, bureau, buro, bürogebäude, business center, centre d'affaires, centro de negócios, cota, DWG, electrical, escritório, floor, health, immeuble de bureaux, la banque, office, office building, plan, plans, plant, prédio de escritórios, section |
