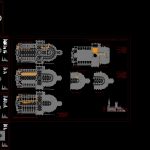
Plants Cathedral -Restructuring DWG Full Project for AutoCAD
Project of the Cathedral of restructuring. installation of electrical systems and firefighting
Drawing labels, details, and other text information extracted from the CAD file (Translated from French):
altar, organ, furniture, stalls, chair, confessional, stall, cabinet, switch, socket, projector-oriented terminals, wall-mounted or socket-type terminals, surface-mounted fluorescent type terminals, tube-type terminals fluorescent, power supply network and lift to the attic, punch, emergency block, interior lighting and building operation:, security lighting and fire detection:, meters and cabinets, according to annotations, smoke detectors, mouth alarm, loudspeakers, sound plug, sound system:, light box, bright cupboard, sound control equipment, north elevation: – tgbt – ignition panel, in elevation is: – surge arresters – meter and circuit breaker , ceiling light, emergency telephone, downlights, vaulted projectors, empty tube, junction box, power supply network and descent to aisles and nave, typ terminals e window, wall or ceiling, empty, electric panel organ and choir, electric panel outdoor lighting, lighting chapel, non-operating area, electric panel, to the attic of the ambulatory, projectors located on the upper gallery of the transept crossing, network of feeding and descent to the nave and the aisles, map of the circuit guided tour of the cathedral, departure of the guided tour circuit, return tour guided tour, passage on the upper gallery of the north triforium, single screw staircase of the visit presenting electric lighting, a. space dedicated to the activity of children only in summer. no electric lighting. Insufficient security., naturally lit area, unlit area, dimly lit lower room, nave, north aisle, south aisle, cross, north transept arm, south transept arm, chapel, sacristy, choir, deambulatory , radiant chapels, chapel of the circata, northern chapels, southern chapels
Raw text data extracted from CAD file:
| Language | French |
| Drawing Type | Full Project |
| Category | Religious Buildings & Temples |
| Additional Screenshots |
 |
| File Type | dwg |
| Materials | Other |
| Measurement Units | Metric |
| Footprint Area | |
| Building Features | |
| Tags | autocad, cathedral, Chapel, church, DWG, église, electrical, electricity, firefighting, full, igreja, installation, kathedrale, kirche, la cathédrale, mosque, plants, Project, systems, temple |

