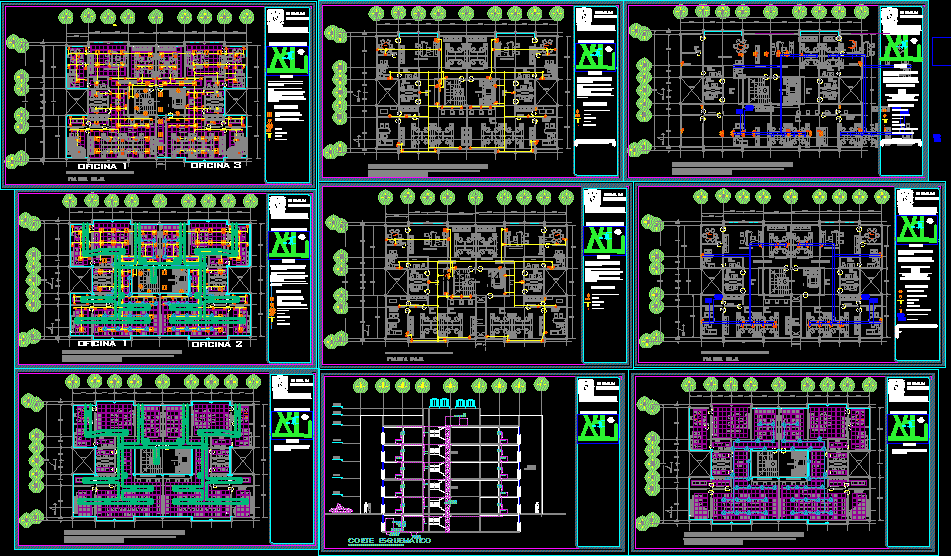
Building Electrical Installations DWG Block for AutoCAD
Contains diagrams; strewn path pipe fittings, box loads; intalaciones audio; emergency air conditioning
Drawing labels, details, and other text information extracted from the CAD file (Translated from Spanish):
north, automatic doors, ground floor, vestibule, ground floor, empty, roof, ground level staircase, parapet, roof plant water tanks, av. cuauhtemoc, av. popocatepetl, av. Mexico, cll. juarez, cll. san felipe, cll. tenayuca, bathroom, women, men, private, director, copying area, bar, cafe, room, meetings, administrator, secretaries, areas, work, resources, human, file, corridor, access, main, office, sales, ups, office building, floor plan, basement, substation, transformer, self-supporting board, emergencies, registry, property boundary, assembly plant, construction boundary, stair area, schematic cut, ventilation duct, logging rush, board, transforming and general board, air conditioning duct, air conditioning, rigid pipe, the location of the outputs, as well as the trajectories, are indicative and should be adjusted on site, indicates circuit, simple polarized contact, rooftop plant, contact voice and data, regulated contact , regulated current board, controller, site rack, lightning arrester marcalightning protection devices, cable for lightning rods, union delta connection to ground, medium voltage connection, control box charges, regulator
Raw text data extracted from CAD file:
| Language | Spanish |
| Drawing Type | Block |
| Category | Mechanical, Electrical & Plumbing (MEP) |
| Additional Screenshots |
 |
| File Type | dwg |
| Materials | Other |
| Measurement Units | Metric |
| Footprint Area | |
| Building Features | |
| Tags | autocad, block, box, building, diagrams, DWG, einrichtungen, electrical, electrical systems, facilities, fittings, gas, gesundheit, installations, l'approvisionnement en eau, la sant, le gaz, loads, machine room, maquinas, maschinenrauminstallations, path, pipe, provision, wasser bestimmung, water |

