ADVERTISEMENT
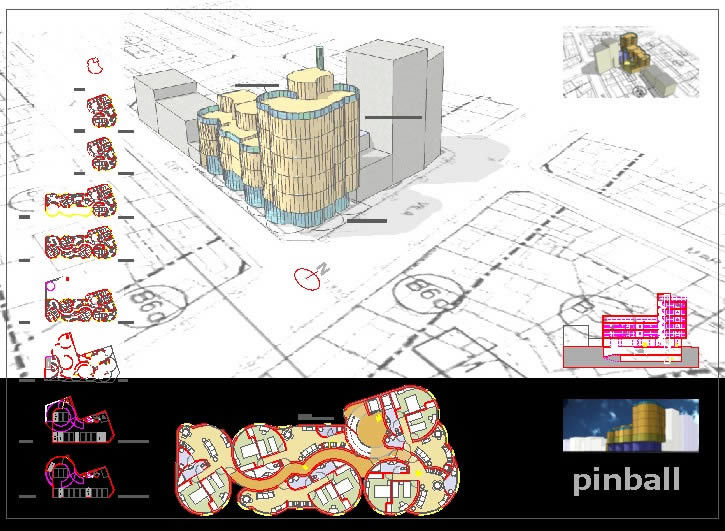
ADVERTISEMENT
Plurifamily Building 3D DWG Section for AutoCAD
PLANTS BUILDING BY LEVEL; APARTMENTS , SECTIONS; IMAGES 3D
Drawing labels, details, and other text information extracted from the CAD file (Translated from Catalan):
room, pinball, floor tile, parking spaces, floor tile, parking spaces, ground floor, locals, roof, houses, roof, houses, roof, houses, roof, houses, roof, houses, roof, plant type, Polished concrete floors, sidewalk in stamped concrete, facade of photoelectric solar panels, safety glass railing
Raw text data extracted from CAD file:
| Language | N/A |
| Drawing Type | Section |
| Category | Condominium |
| Additional Screenshots |
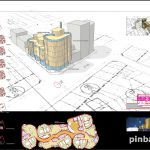 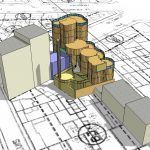 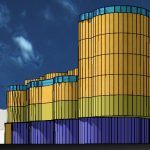 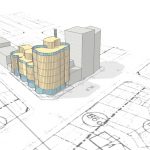 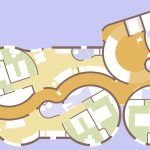 |
| File Type | dwg |
| Materials | Concrete, Glass |
| Measurement Units | |
| Footprint Area | |
| Building Features | Parking, Garden / Park |
| Tags | 3d, apartment, apartments, autocad, building, condo, DWG, eigenverantwortung, Family, group home, grup, images, Level, mehrfamilien, multi, multifamily housing, ownership, partnerschaft, partnership, plants, section, sections |
ADVERTISEMENT
