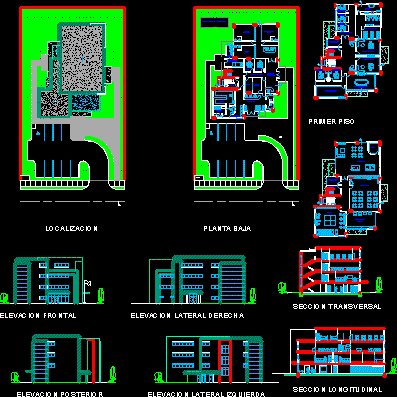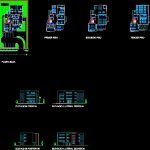
Police Station DWG Plan for AutoCAD
The file containing location, floor plans, elevations and 2 sections of a Police Station.
Drawing labels, details, and other text information extracted from the CAD file (Translated from Spanish):
God, police, national, communications room, executive office, manager’s office, air conditioning handler, catering, general services department, invest., witness room, underage cell, Knight cell, ladies cell, air conditioner, armory, armorer’s room, guadia room, air conditioning handler, catering, sewage treatment plant, trash, ironing area, fitness center, air conditioning handler, catering, gentlemen’s bedroom, living room, kitchen dining room, kiosk, ladies bedroom, gentlemen’s bedroom, gentleman’s bath, ladies bath, delivery of weapons equipment, wait for people in research, invest., electrical room, personnel department, planning department, bathrooms, bedrooms of the dij, kitchenette, research office, department of the dij, dip department, Deposit, location, low level, first floor, second floor, third floor, front elevation, right lateral elevation, rear elevation, left lateral elevation, cross section, longitudinal section
Raw text data extracted from CAD file:
| Language | Spanish |
| Drawing Type | Plan |
| Category | Police, Fire & Ambulance |
| Additional Screenshots |
 |
| File Type | dwg |
| Materials | |
| Measurement Units | |
| Footprint Area | |
| Building Features | |
| Tags | autocad, central police, DWG, elevations, feuerwehr hauptquartier, file, fire department headquarters, floor, gefängnis, location, plan, plans, police, police station, polizei, poste d, prison, sections, Station, substation, umspannwerke, zentrale polizei |

