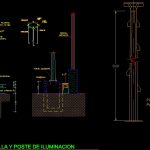ADVERTISEMENT

ADVERTISEMENT
Post Illumination-Section – View DWG Section for AutoCAD
Detail publish illumination
Drawing labels, details, and other text information extracted from the CAD file (Translated from Galician):
section, Cover, Plant, Existing brocal, Exagonal pole, Cover, Existing brocal, Iron mm., Tank, Exagonal pole, Metal fence, Exagonal pole, Nut, Screw, Iron, Iron mm., Det. Light pole fence, Hexagonal pole with stairs, For two reflectors
Raw text data extracted from CAD file:
| Language | N/A |
| Drawing Type | Section |
| Category | Water Sewage & Electricity Infrastructure |
| Additional Screenshots |
 |
| File Type | dwg |
| Materials | |
| Measurement Units | |
| Footprint Area | |
| Building Features | |
| Tags | alta tensão, autocad, beleuchtung, DETAIL, détails électriques, detalhes elétrica, DWG, electrical details, elektrische details, haute tension, high tension, hochspannung, illumination, iluminação, kläranlage, l'éclairage, la tour, lighting, post, publish, section, torre, tower, treatment plant, turm, View |
ADVERTISEMENT
