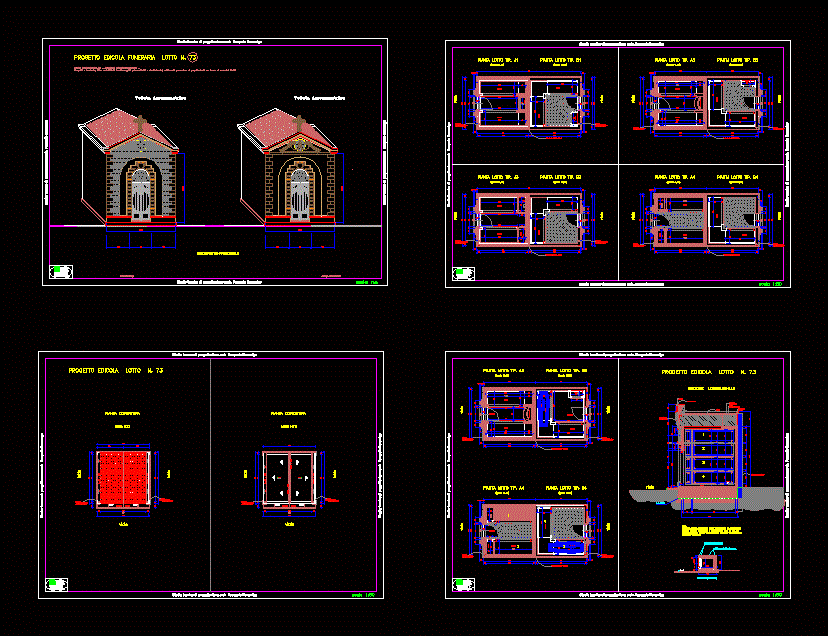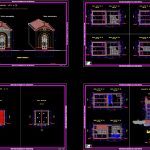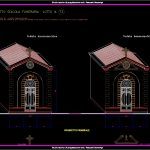
Private Chapel DWG Section for AutoCAD
plants – sections – details – specifications – designations-dimensions
Drawing labels, details, and other text information extracted from the CAD file (Translated from Italian):
pasquale, bonarrigo, architect, technical design studio arch. pasquale bonarrigo, loculus, ossari, waterproofing, slope, screed, sheath, reinforced cornice, flashing, copper, cover, marble, staircase: ns, main elevation, axonometric view, iron cross design, design decoration, avenue, entrance, pluvial: drowned in the ca, altar, sidewalk, longitudinal section, plane, in concrete in the project, submission, property boundary, lean concrete, cladding: ridge, tympanum, sub-foundation concrete, marble slab, septa and insoles in ca, floor, nb the exact tax base of the foundations to be implemented must be checked and agreed with the d.l. according to the real type of terrain found during the excavations., lot, roofing plant, cornice – gable, ridge – roof, gutter – roof, pitch, elevation, f to m. r a c o, global, cr uz,, black, marmor, marblebeige, marmorosso, marmoverde, stone, bricks, gold metal, coppi
Raw text data extracted from CAD file:
| Language | Other |
| Drawing Type | Section |
| Category | Religious Buildings & Temples |
| Additional Screenshots |
   |
| File Type | dwg |
| Materials | Concrete, Other |
| Measurement Units | Metric |
| Footprint Area | |
| Building Features | |
| Tags | autocad, cathedral, Chapel, church, details, DWG, église, igreja, kathedrale, kirche, la cathédrale, mosque, plants, private, section, sections, specifications, temple |

