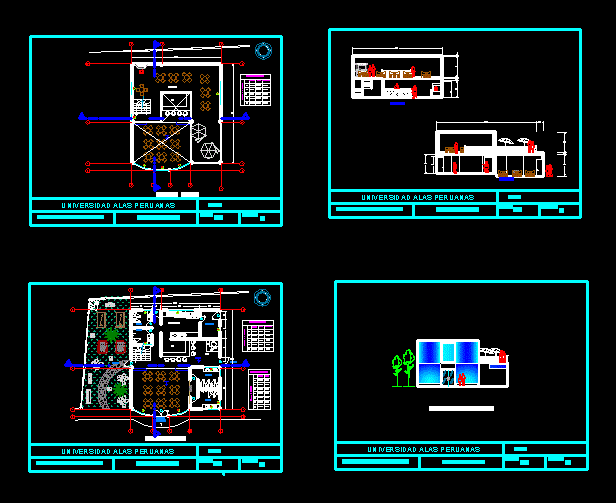ADVERTISEMENT

ADVERTISEMENT
Project Room Complete Cafeteria DWG Full Project for AutoCAD
A project is an innovative cafetin – PLANTS – CORTES – FACADE
Drawing labels, details, and other text information extracted from the CAD file (Translated from Spanish):
box, bar, a. of washing, a. cooking, storage, bathroom h, bathroom m, elevation a, design bar, refrigerator, dishwashing, elevation b, front elevation, floor, view b, view a, floor b, floor c, box vain, doors, width , high, sill, —, main entrance, university wings peruvian, luis r., scale:, plate:, eap architecture, v e n t a n s
Raw text data extracted from CAD file:
| Language | Spanish |
| Drawing Type | Full Project |
| Category | Hotel, Restaurants & Recreation |
| Additional Screenshots | |
| File Type | dwg |
| Materials | Other |
| Measurement Units | Metric |
| Footprint Area | |
| Building Features | |
| Tags | accommodation, autocad, cafeteria, casino, complete, cortes, cuts, DWG, facade, full, hostel, Hotel, plants, Project, Restaurant, restaurante, room, spa |
ADVERTISEMENT

