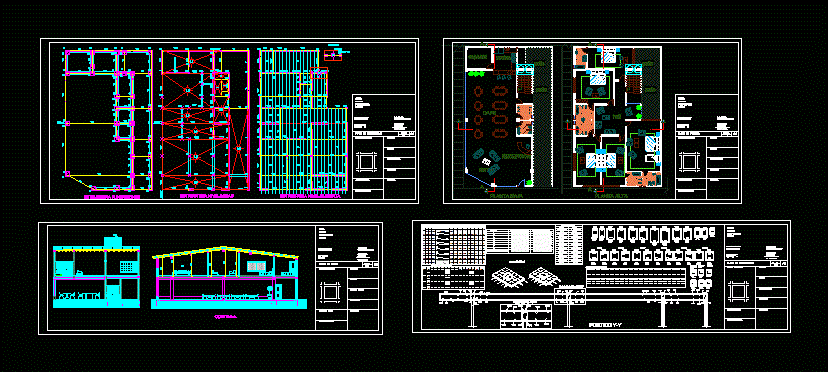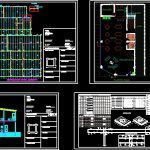
Project Structure And Students Dorm DWG Full Project for AutoCAD
Plant – sections – details – dimensions – Equipment
Drawing labels, details, and other text information extracted from the CAD file (Translated from Spanish):
vd-vv, foundations structure, level slabs structure, cover level structure, work :, location :, owner :, address :, plane of structures, location sketch, project :, calculation :, technical direction :, driving :, approval: , prior approval :, calculation approval :, responsible signature, sup.cub. total, sup relieved, sup eaves, local ground floor, scales, deposit, kitchen, reception, lounge, cafe, patio, cristian sights, the academy racing club, floor plan, hall, floor plan, ground floor, first floor, cutting aa, gantry and, porch x, slab tank, support, section, portico xx, portico yy, columns, slabs, armor of distribution, in the water tank, supports between slabs, armor beams pa, armed slabs, armor beams pb
Raw text data extracted from CAD file:
| Language | Spanish |
| Drawing Type | Full Project |
| Category | Hospital & Health Centres |
| Additional Screenshots |
 |
| File Type | dwg |
| Materials | Other |
| Measurement Units | Metric |
| Footprint Area | |
| Building Features | Deck / Patio |
| Tags | abrigo, autocad, details, dimensions, DWG, equipment, full, geriatric, plant, Project, residence, sections, shelter, structure, students |
